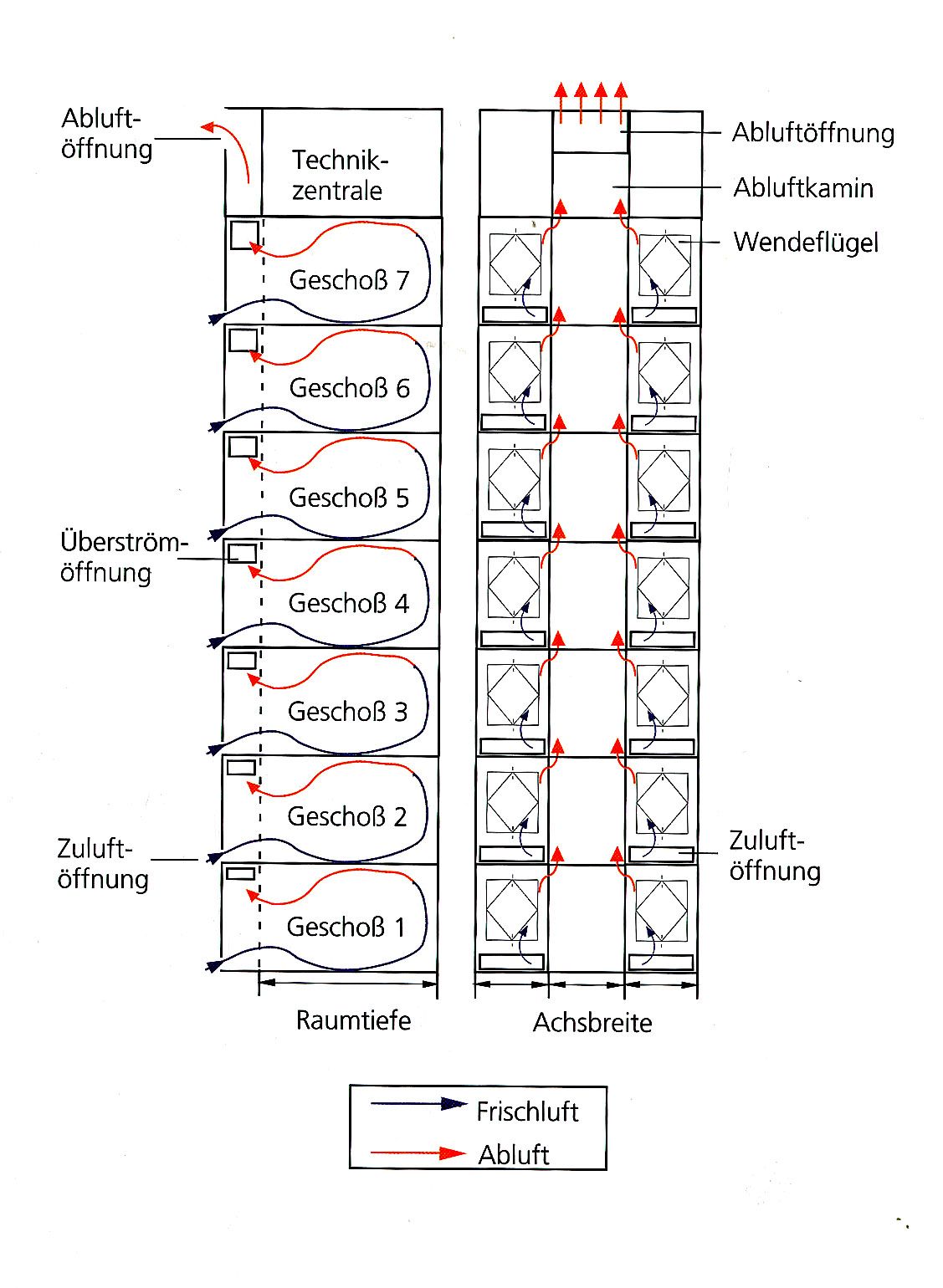|
Because of the extremely high external noise levels from the neighborhoods, and in view of the strong uplift within the shafts, the facade was designed as a shaft-box system. The building is divided into four eight-story tiers for servicing reasons. In each tier, the shaft-box facade extends over six to seven stories of offices and terminates in front of the eight (services) story - or a garden story situated on the seventh and eighth levels. The internal spaces are equipped with supporting ventilation as well as cooling soffits.
The inner facade layer was constructed with ventional vertically pivoting aluminium casements with low-E glazing. The windows on the shaft axes can be opened only for maintenance purposes. Louvered blinds were installed in the outer third of the roughly 70-cm-deep intermediate space between the facade layers. Each of the box windows has its own 15-cm-high air-intake opening in the form of a closable flap. Vitiated air is extracted into the exhaust-air shaft, in turn, is ventilated via an area of louvers in front of the services story. In order to exploit the collector effect of the facade intermediate space more efficiently in winter, the air-extract shaft is also designed to be closed if required. In addition, the facade flaps can be set in a throttling position with a roughly 10 percent degree of opening. With increasing wind speeds, this facility can be used to reduce the effects of drafts. Where wind speeds exceed 8m/s, the facade is closed for safety reasons on the windward face of the building. Simulations carried out during the planning stage showed that free window ventilation is possible for 50-60 percent of the year. During periods of extreme weather conditions, a high level of thermal comfort can be attained with mechanical ventilation. |
|
|
| Home | Case Study Index | |
|
