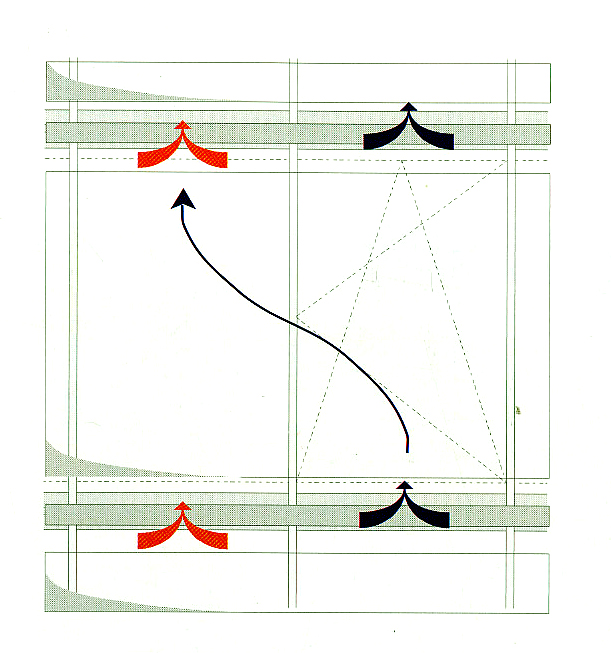
|
In corridor facades, the intermediate space between the two skins is closed at the level of each floor. Divisions are foreseen along the horizontal length of the corridor only where this is necessary for acoustic, fire-protection or ventilation reasons.
|
|
In
the context of ventilation, this will usually be necessary at the
corners of buildings where great differences in air pressure occur,
and where openings in the inner facade layer would result in uncomfortable
drafts from cross-currents.
|
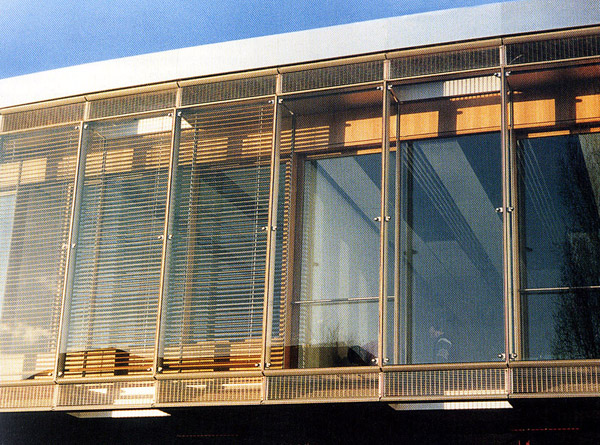
|
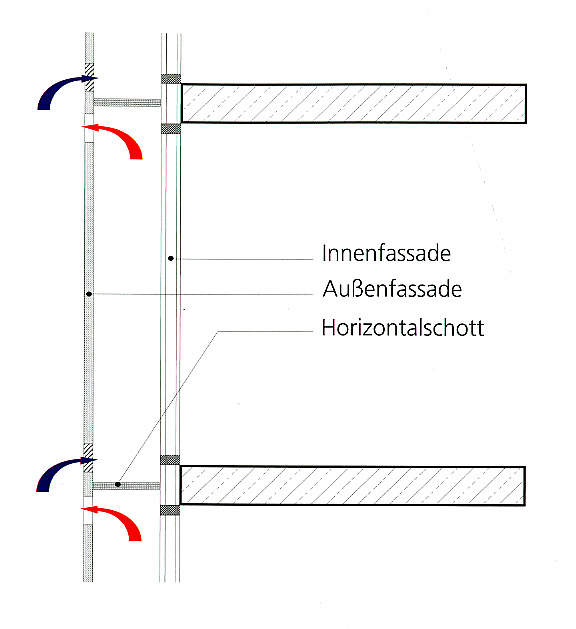
|
This
problem can generally be avoided by closing off the corner spaces
at the sides. In the rest of the corridor, there are likely to be
only relatively small differences of air pressure, and these can be
used to support the natural ventilation. The air-intake and extract
openings in the external facade layer should be situated near the
floor and the ceiling. .
|
|
They
are usually laid out in staggered form from bay to bay to prevent
vitiated air extracted on one floor entering the space on the floor
immediately above. Where a corridor facade construction is used, the
individual spatial segments between the skins will almost always be
adjoined by a number of rooms. Special care should, therefore, be
taken to avoid sound transmission from room to room
|
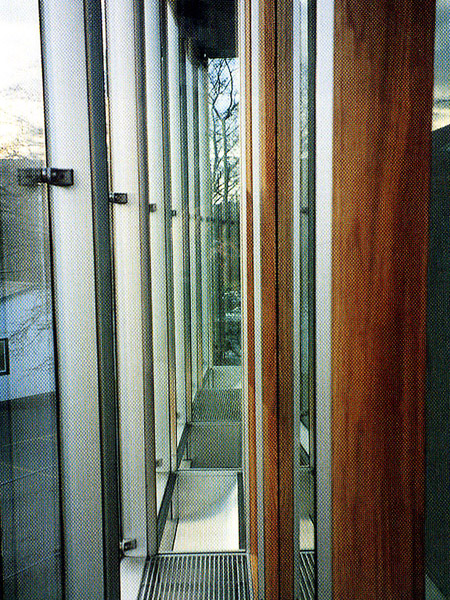
|
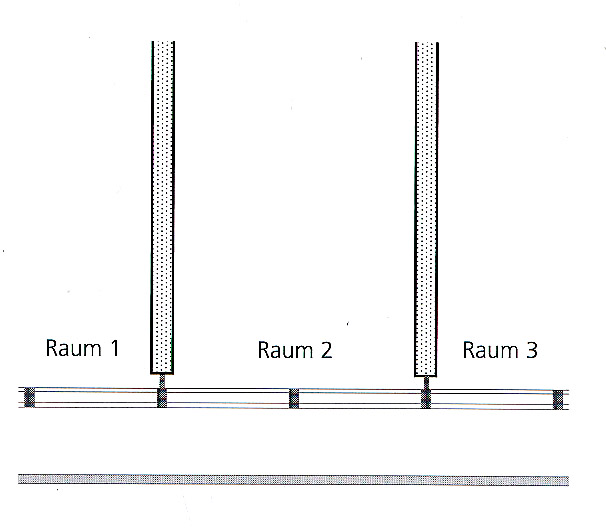 |
|
|
| Home | Case Study Index | |
|