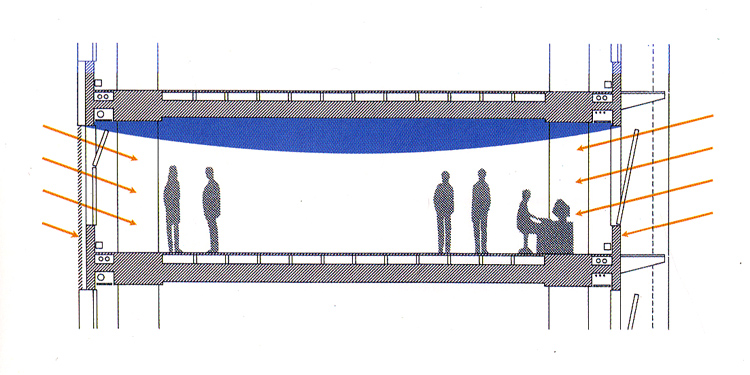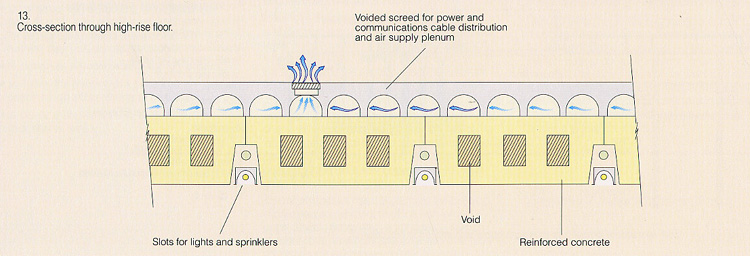|
The new tower is a maximum
11m wide, with glazing from a low cill level (approximately 600mm above
the floor), to slab soffit level. This provides extremely good daylight to
the office floors from both sides, and much reduces the need for artificial
lighting even when the shading systems are closed, because good daylight
to the office floors from both sides. Generous glazing of the
facades and a comparatively narrow floor plan lead to optimum daylight
conditions in all workplaces, with the result that additional lighting
during the day is only necessary in exceptional cases. This generous
lighting creates friendly workplaces, the brightness of which can be
determined by the user himself. The west facade shading is a series
of vertically pivoting and sliding panes suspended within the thermal
flue, containing 18% perforations. This may seem a low figure, but from
within the building it sill produces a bright environment with spectacular
views across Berlin.
|

