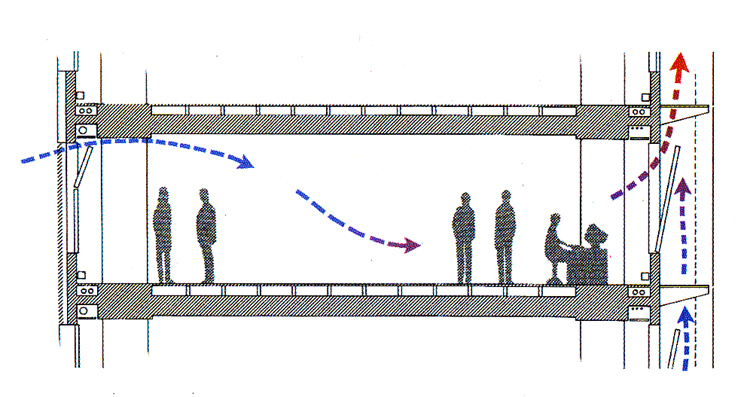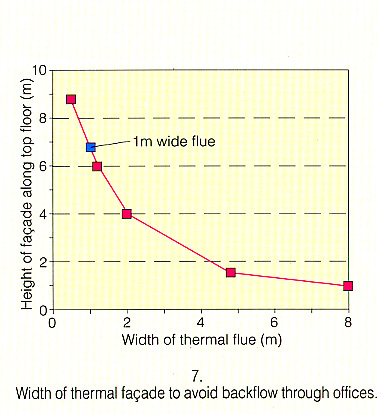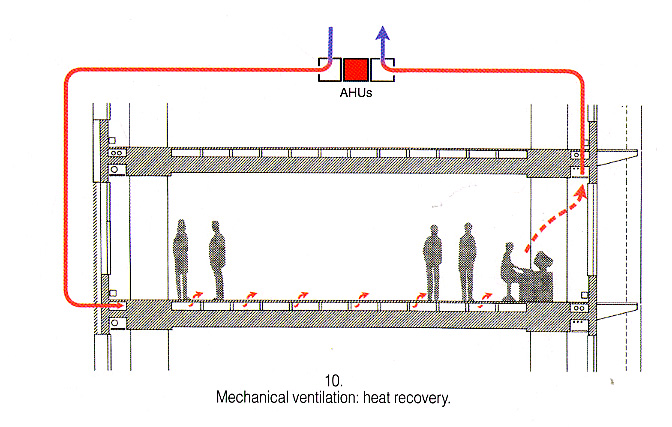Users can choose natural or
mechanical ventilation (with limited cooling in hot weather), and whether
to have shading devices open or closed.
It was felt desirable to give the occupants as much control over their own
environment as sensible, plus guidance on the energy benefits of natural
ventilation. The design team therefore decided to put the necessary
controls and information on the window transom in each office module.
These comprise green and red lights which, when illuminated, indicate
whether natural or mechanical ventilation is recommended by the BMS, and
simple rocker switches o close and open the windows and shades. The
occupants can choose either, irrespective of the BMS recommendation.
The new tower was designed to offer flexibility in layout, including
open-plan, cellular offices either side of a central corridor and a
mixture of hybrid cellular and open-plan layouts. Perhaps the most
demanding arrangement was the full cellular office area, as it stops air
flow through the east office zone into the west offices.
|
|
Natural Ventilation
|
|
Initially there was a
double strategy for reducing draughts in the rooms. The principal solution
was to protect all openable windows on the wet facade with a single-glazed
weather screen suspended 1m from the internal double-glazed facade, which,
acting together as a buffer zone, was the main protection against heat
loss. This arrangement became known as the 'thermal flue', inducing
cross-ventilation through the building when it is warm and if winds are
weak- the
|
|
negative pressure created
by the upwards motion of the air in the convection facade is additionally used on every storey to draw fresh air
through the building from the east side, and therefore to naturally
ventilate all workplaces in a controlled manner. The ventilation which
occurs as a result of this convection facade renders the operation of a
mechanical ventilation system superfluous in the summer and in the
transitional periods between the seasons.
|

|
Ventilation, like solar
protection, is regulated by the user. Because the option of opening and
closing windows makes a vital contribution towards subjective well-being
within the workplace. In order to ensure that solar protection and the
windows are operated in the optimum manner, the building is also equipped
with a central building management system, which operates these elements
in the event of the users' absence.
|

|
|

|
To ensure that the natural system
works as well as possible, Arup carried out extensive analysis using
in-house software to size the necessary passive ventilation elements.
This included determining the optimum thermal flue depth ( 1.0m was chosen
) and its eight to the highest discharge point. The size and control of
the flue's top and base dampers were also studied extensively.
|
The airflow paths and ventilation
opening through the east and west facade windows were analyzed to ensure
reasonable control of cross-ventilation of the adjacent offices, and his
analysis was informed by a series of wind tunnel tests to determine the
required pressure coefficients around he building for varying wind
directions and strengths. A part of the facade package, a model test was
undertaken on the windows to ensure that their pressure and flow
characteristics as hey were opened met the performance parameters we
specified.
|

|




