- Project Description ....................................................................................................................................................
- The Overall Design .........................
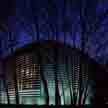
 .......................
2.1
Photo Gallery .
2.2 Design Concept
.......................
2.1
Photo Gallery .
2.2 Design Concept
-
The Pan Nordic Building ................ 3.1 Photo Gallery . 3.2 Design Concept .......................


-
The Finnish Embassy ........................
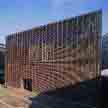
 ........................
4.1 Photo
Gallery .
4.2 Design Concept
........................
4.1 Photo
Gallery .
4.2 Design Concept
-
The Swedish Embassy ...................... 5.1 Photo Gallery . 5.2 Design Concept .....................


-
The Norwegian Embassy ................. 6.1 Photo Gallery . 6.2 Design Concept ......................
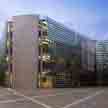
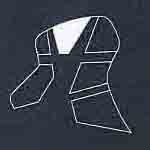
-
The Icelandic Embassy ..................
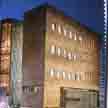
 .........................
7.1 Photo
Gallery .
7.2 Design Concept
.........................
7.1 Photo
Gallery .
7.2 Design Concept
-
The Danish Embassy ........................ 8.1 Photo Gallery . 8.2 Design Concept ......................
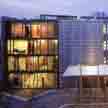

-
Reference .....................................................................................................................................................................
| Created: 23 Aug 01 | Update: 29 Aug 01 | By: Sam C M Hui (cmhui@hku.hk) |
1. Project Description ................................................................................................................................................
| Function: | All-Nordic Embassy Complex | |
| Address: | Rauchstrasse 1, 10787 Berlin | |
| Architects:
|
[Overall Design &The Pan Nordic Building] | Berger and Parkkinen, Vienna |
| [The Finnish Embassy] | VIIVA Arkkitehtuuri Oy | |
| [The Swedish Embassy] | Wingardh Arkitektkontor AB | |
| [The Norwegian Embassy] | Snohetta A/S | |
| [The Icelandic Embassy] | Palmar Kristmundsson | |
| [The Danish Embassy] | 3XNielsen A/S | |
| Competition: | EU countries plus Iceland and Norway, December 1995 | |
| Corner Stone: | May 1997 | |
| Completed: | September 1999 | |
| Inauguration: | October 20, 1999 | |
2. The Overall
Design
............................................................................................................


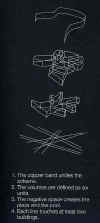 |
 |
 |
Diagrams & Models |
|||
| g10.jpg 29Kb | g13.jpg 29Kb | g14.gif 15Kb | ||||
| design concept | aerial photo of the site | model of overall design |
 |
 |
 |
 |
 |
Exterior |
|
| g2.jpg 64Kb | g3.jpg 48Kb | g4.jpg 69Kb | g5.jpg 51Kb | g6.jpg 39Kb | ||
 |
 |
 |
 |
 |
||
| g7.jpg 11Kb | g8.jpg 55Kb | g9.jpg 34Kb | g11.jpg 61Kb | g12.jpg 61Kb |
- The 6 blocks
The decision by the five Nordic countries to collaborate on the building of their embassies in Berlin was the result of several years of discussion and mutual understanding. Financial reasons, including the possibility of utilizing the prime location efficiently encouraged a rapid decision-making process. Despite the fact that the project was a joint venture, all five countries wished to express their sovereignty and individual culture in their respective buildings. The problems inherent in the project raised the inevitable questions: what would represent the unity of the Nordic countries and how to express their national individuality? This leads to the heart of the basic solution.
Give rather small buildings in the increasing densely built centre of Berlin might just constitute a group of five separate 'villas' set in the Tiergarten park landscape. No matter how attractive these buildings might be, this solution would not express the idea of a community. A larger element that would bind the composition together, enclose the national embassy buildings and represent the community is needed. Thus, the project was started by defining the massing of the block.
The free form of the mass was derived from the site boundaries, the existing trees and the fine location adjacent to Tiergarten park. The work process included dividing 'the critical mass', the chosen working title of the block, to create six separate volumes. The tension created y the empty space between the units is reminiscent to the original state of the former unit. This 'in-between-space' became the central outdoor 'plaza', about which the embassy complex is organized. The geometries of the building volumes were carefully defined in the outline design.
Separate architectural competitions were held in each of the respective countries to resolve the final design of the five embassy buildings. Berger + Parkkinen Architekten was appointed to design the sixth, the Pan Nordic building, to carry out the overall design of the block and to co-ordinate the project.
The front facades and entrances of all the embassies face the Inner Plaza, which expresses their mutual respect and the will to communicate with one another. Within the bounds of this intimate urban square, each building is allowed to represent itself, and the unique identity of the country.
- The engulfing band
To create a composition that would represent the whole community, the architects developed a copper band that unifies the building mass. The band incorporates all six buildings within its boundaries and forms an unbroken and independent element with a character of its own. Its flowing, uninterrupted movement introduces a new scale to the complex and transforms the six, rather small buildings into an element, whose scale corresponds with that of the urban context. The open parts of the copper and reveal details of the inside. The band links and conceals elements, but only partly attracts attention to the multifaceted interior. It is a landscape form, through which individual buildings can be seen.
The 15m high and almost 250m long band consists of almost four thousand identical copper louvres.
Most of this surface is closed, but some of the louvres have been opened horizontally, or at a 45 degree angle. This was done to satisfy the need for light, shade, ventilation, visibility, or for security reasons. The copper band is called an auto-generated facade.
By revealing only some of its secrets, the band shifts the viewer's interest from the noisy main street to the more secluded side street, Rauchstrasse. From this vantage-point, the entire interior world of the embassy complex opens outwards, and the viewer can discern at a glance the sophisticated interplay between the buildings. Here the visitor will find the entry tot eh common building, and is led further to the embassies.
3. The Pan
Nordic Building ...............................................................................................


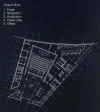 |
Diagrams | |||||
| p16.jpg 46Kb | ||||||
| g/f plan |
 |
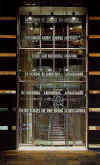 |
Exterior | ||||
| p15.jpg 93Kb | p7.jpg 45Kb | |||||
| main entrance |
 |
 |
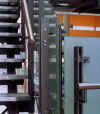 |
 |
 |
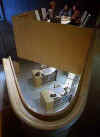 |
Interior |
| p17.jpg 54Kb | p19.jpg 65Kb | p5.jpg 32Kb | p9.jpg 38Kb | p1.jpg 65Kb | p8.jpg 21Kb | |
| entrance foyer | reception counter | |||||
 |
 |
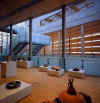 |
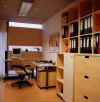 |
 |
 |
|
| p18.jpg 49Kb | p12.jpg 56Kb | p13.jpg 54Kb | p2.jpg 51Kb | p11.jpg 35Kb | p4.jpg 39Kb | |
| seating area | exhibition space on 1/f | office | meeting rooms | auditorium | ||
 |
 |
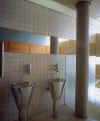 |
||||
| p3.jpg 40Kb | p6.jpg 49Kb | p14.jpg 39Kb | ||||
| conference room | basins & fixtures by VOLA | |||||
The common building or Pan Nordic building forms the gate to the complex and functions as a meeting place for the embassies' staff, visitors and the people of Berlin. It is the centre for cultural exchange and information. To allow free movement of visitors, all the functions of the building take place beyond the internal security zone of the embassies.
- The interior
The plan is organized around a central glazed atrium. A glazed staircase connects the different levels of the building. In addition to entrance facilities, the ground floor also houses the auditorium and the Consulates of the Nordic countries, which have a shared entrance on the Rauchstrasse.
The first floor of the building has large terraces and its character is both open and transparent - glimpses of the copper band are visible already when approaching the entrance. On this level, the atrium is surrounded by a zone of exhibition spaces, which will also be used for receptions, parties and other events. Conference rooms and staff dining are located in a secluded area above the exhibition spaces.
- The facade
The facade of the building consists of wooden cladding articulated by glass ribbons. The materials and structure create an air of transparency and lightness.
The common building that is first revealed behind the copper band is the edifice that represents the embassies in the urban milieu. Together the embassies of the Nordic countries form a composition that is more than the sum of its parts.
4. The Finnish
Embassy ........................................................................................................


 |
 |
Drawings | ||||
| f9.jpg 33Kb | f17.jpg 44Kb | |||||
| section | g/f plan |
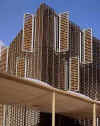 |
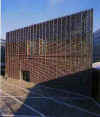 |
 |
Exterior |
|||
| f16.jpg 77Kb | f30.jpg 30Kb | f18.jpg 89Kb | ||||
| entrance |
 |
 |
 |
 |
 |
Interior | |
| f20.jpg 51Kb | f21.jpg 53Kb | f11.jpg 55Kb | f12.jpg 73Kb | f23.jpg 37Kb | f14.jpg 54Kb | |
| entrance foyer with 'Colour Map' | the fireplace room | |||||
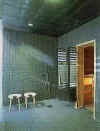 |
 |
 |
 |
 |
 |
|
| f27.jpg 31Kb | f15.jpg 64Kb | f13.jpg 28Kb | f8.jpg 65Kb | f24.jpg 91Kb | f25.jpg 210Kb | |
| rest room | conference room | |||||
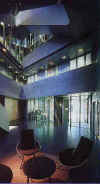 |
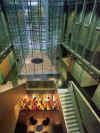 |
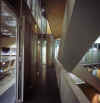 |
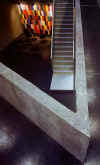 |
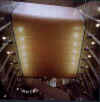 |
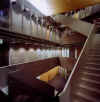 |
|
| f22.jpg 33Kb | f5.jpg 188Kb | f1.jpg 86Kb | f6.jpg 43Kb | f7.jpg 25Kb | f10.jpg 86Kb | |
| central space with stairway as dominant element | ||||||
 |
 |
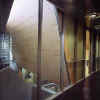 |
 |
 |
||
| f28.jpg 83Kb | f26.jpg 25Kb | f3.jpg 26Kb | f29.jpg 95Kb | f2.jpg 86Kb | ||
| office | wooden conference room suspended from the top floor | |||||
The design for the Finnish embassy building is a combination of simplicity, clarity and modesty, which gives it a truly Finnish identity while providing a timeless and dignified setting for an embassy.
- The exterior
The embassy has been fitted within the designated site area in the complex bordered by the copper band. Its clear-cut and sculptural form has been emphasized by a wooden exterior. The glass-enveloped volume is fully clad with larch screens, which in the course of time will patinate to silver-grey. The slatted screens protect the interior and serves as a sunshade. Opening different sections of the exterior screen provides a variety of views towards the area from the inside, and the facade comes to life as the uniform appearance becomes fragmented. At night the building withdraws in its shell, as the lights inside twinkle through the screens.
- The interior
The series of spaces beginning at the entrance continues through the lobby to a courtyard on the ground floor. In the centre of the wooden deck covering the courtyard grows a rowan - a sacred tree in Finnish folklore. At the back of the courtyard, through an opening in the copper band, the embassy opens towards the surrounding city. A small library also opens towards the yard. The upper floors are accessed via a winding main staircase lined with anodized aluminum panels. Above the lobby space, a wooden conference room seems to float, splitting the rays of light that fall into the lobby. These structures are part of a multi-dimensional series of spaces, which counterbalance the unadorned character of the exterior.
The office facilities on the different floors surround the lobby on three sides. The translucent office room walls allow diffused light to enter the otherwise dark lobby. From the lobby there is direct access to the sauna, which is situated next to the water motif running through the area. The untreated concrete structure, the suspended ceiling of perforated, galvanized steel panels, the lightweight partitions, the birch veneered storage cabinets, and the black linoleum on the floors form the material palette in the building. On large unbroken surfaces, they create a calm environment for the staff of 40 people.
- The furnitures
The storage furniture and tables in the offices and meeting rooms have been custom-made for the building. The dark paint on the tables' steel parts and the birch veneer tops, which in the offices are stained grey, link the furniture to the architectural expression.
All the furniture was designed and produced by Finnish designers and manufacturers. The curved shape of the wooden conference room on the top floor is a reference to the long tradition of wood-working skills in Finland.
5. The Swedish
Embassy ....................................................................................................


 |
 |
Drawings |
||||
| s1.jpg 62Kb | s13.jpg 61Kb | |||||
| g/f plan | 2/f plan |
 |
 |
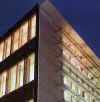 |
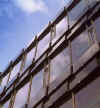 |
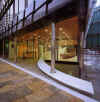 |
 |
Exterior |
| s6.jpg 127Kb | s10.jpg 47Kb | s15.jpg 38Kb | s2.jpg 38Kb | s9.jpg 89Kb | s22.jpg 168Kb | |
| main entrance | view outside the copper band |
 |
 |
 |
 |
 |
 |
Interior |
| s3.jpg 36Kb | s5.jpg 65Kb | s19.jpg 39Kb | s8.jpg 38Kb | s17.jpg 62Kb | s21.jpg 38Kb | |
| entrance marked by low limestone wall | meeting room | conference room | office | |||
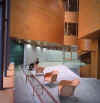 |
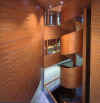 |
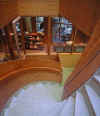 |
 |
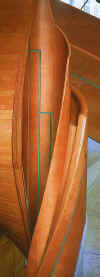 |
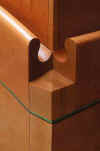 |
|
| s7.jpg 82Kb | s16.jpg 52Kb | s18.jpg 57Kb | s11.jpg 59Kb | s12.jpg 33Kb | s14.jpg 23Kb | |
| foyer & spiral staircase | ||||||
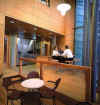 |
||||||
| s20.jpg 61Kb | ||||||
| staff lounge | ||||||
The Swedish site has three sides, two of which face inwards and one outwards, toward Tiergarten and the heavily trafficked Klingelhoferstrasse. This is the main side. The louvres in the copper band are set in a horizontal, open position so that the light can flow freely into the building, and also allow insight in the embassy organization, thus proclaiming transparency as an attitude.
- The exterior meets the interior
Behind the slightly curved, green copper louvered screen, there is a vertical glass facade that allows the surfaces and shapes of the interior walls to be visual from the exterior. It is here the greatest core and richness of expression can be found - four stories, four plans with different patterns, functionally and decoratively superimposed. All visible surfaces are covered with stained birch with the quality of a musical instrument.
The effect is a composite sculptural space where the curved surfaces of the meeting rooms are set off against the central spiral of the stairs, just as a curve and countercurve make up a viola da gamba. A modern space that can be seen with advantage from below with variations in shape like a baroque church. As a focal point, the spiral of the stairs can allude to baroque spiral pillars.
The birch-clad walls, surfaces and sub-ceiling form the outward facade toward Tiergarten as a 'relief' that stretches across the entire exterior of the building from the entrance side to the glass facade, from cellar to roof.
The remaining two sides facing the other embassy buildings contain most of the office facilities on the upper three floors. Both facades have ribbon windows, which are split ca 1.35mm to offer varying sizes of offices, but this is the only common feature.
To the south, toward the Finnish embassy, the closed part of the facade is covered with white, coarsely dressed Norrvange limestone.
The windows are suspended 10mm in front of the stone slab. The floor-to-ceiling windows are opal-tinted except for viewing strips. Horizontal, anti-glare screens are suspended in front of the windows. With the sun high in the south, the system is ecologically effective as it offers well-lit workrooms without disturbing solar heating. On sunny days the linear support structures cast sharp shadows through the many layers of transparency, reflection, opaqueness, lustre and mat whiteness.
Toward west and the Norwegian embassy, the closed area of the facade is sided with black, highly polished Brannhult diabase. Each block is overlapped like slate. The edges are hand-hewn to a light dullness and turned to trap the southern light like an oscillating freehand drawing of the shiny black stone side. Material perfection and human imperfection side by side. The western facade is like yan to the southern facade's yin. To the west, the stone is in front of the glass, to the south it is behind. Black against white but also in reverse orders.
The ground level toward the embassy grounds is designed in both the south and west with slender rows of pillars. Beyond this there is an open area where an arch-shape influenced by Richard Serra and made of increasingly taller and more angled limestone leads the visitor into the large birch-clad central room. A large conference room occupies the entire southern side o the ground floor, and floats on a black water surface.
All the facades meet at the pointed corner of the embassy toward the Pan Nordic Building. The black shiny stone/glass slab to the west, the white stone/glass slab to the south and the yellow birch facade toward Tiergarten and the east. The embassy is a modern workplace and all its workrooms are illuminated by daylight and are naturally ventilated with windows that open and off a view.
Birch-clad, spatially varied with straight, and curved shapes, and with constantly changing views of Tiergarten, this is the heart of the embassy. A place for spontaneous meetings, colleagues' conviviality and in the future, perhaps an even more open workplace. The heart of the embassy, one story up or down, is the open meeting place on the balcony in this large space. This is where the staff meets, drinks coffee, or reads the papers. The embassy here appears as a modern, open and creative workplace in the process of constant change and in full view of the public.
6. The
Norwegian Embassy .............................................................................................


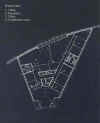 |
 |
Drawings | ||||
| n12.jpg 44Kb | n7.jpg 40Kb | |||||
| g/f plan | elevation |
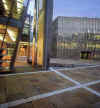 |
 |
 |
 |
Exterior | ||
| n4.jpg 90Kb | n5.jpg 50Kb | n9.jpg 31Kb | n3.jpg 44Kb | |||
| entrance corner formed by stone from the Norwegian mountains | ||||||
 |
 |
 |
 |
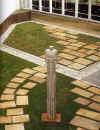 |
Interior | |
| n1.jpg 27Kb | n5.jpg 31Kb | n8.jpg 51Kb | n10.jpg 38Kb | n11.jpg 94Kb | ||
| entrance foyer | office | 1/f outdoor terrace |
The design for the Norwegian embassy includes several important social considerations for the employees without compromising the efficiency and flexibility of the plan. Corridors, lobbies and conference areas are designed in conjunction with daylight and the view and the addition of a garden atrium to the north o the building creates a controlled, yet contemplative environment.
Clarity and purity of form are important characteristics in the design of the new Norwegian embassy. The form stands without excess decoration and is solid and massive in its expression. this can be interpreted as a symbol of strength and longevity and relates the building to the historical roots of Norwegian culture. In addition tot his historical context, the monumentality of the form can also be seen as a contemporary expression in terms of its clarity, individuality and directness.
- The facade
One aspect of Norway that is unique among the Nordic countries is the quality of verticality that can be found in the fjords, mountains and tall forests throughout the landscape. This idea as an architectural expression can be found in many traditional Norwegian buildings and is further translated in the new embassy's south facade. The corner pushes forward, like the prow of a ship or the crest of a mountain, creating a tall dramatic setting for entry into the building. The unique placement of the Norwegian embassy within the general scheme allows for this single point of drama, which splits the courtyard into the two separate streetscapes adjoining the Icelandic and Swedish embassies. The vertical design of this facade provides a focus within the courtyard without breaking the unity of the scheme within the copper band wall.
The southern wall of the Norwegian embassy is composed of a single, monumental slab of gray Norwegian granite. This monolithic stone weights approximately 120 tons and is more than 14m tall 5m wide and up to 70cm thick.
Having been quarried as a single piece of stone directly from the quarry surface using a diamond band sawing technique, the two faces of the monolith differ in character. On the outer side, the natural condition of the stone is exposed with a series of undisturbed glacial scratches diagonally across its entire width. The stone also varies in thickness and narrows toward its top, and slightly at its base due to the existing condition of the stone at its original site. On the back surface, the diamond band has left an entirely smooth surface that bows outward due to slack of the diamond-cutting band.
The eastern and western facades of the new Norwegian embassy are covered with glass screens, which act as a filter between the courtyard and the interior spaces, and give the building a feeling of coolness resembling the coolness of the Norwegian glaciers. This feeling contrasts with the warm feeling achieved in the interior spaces through the use of warm colors and materials, such as wood. The glass screens also match the copper-band wall, integrating the building with the entire scheme.
7. The
Icelandic Embassy .................................................................................................


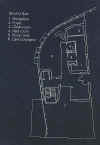 |
 |
Drawings | ||||
| i7.jpg 33Kb | i9.jpg 25Kb | i5.jpg 76Kb | ||||
| g/f plan | 3/f plan | elevation |
 |
 |
 |
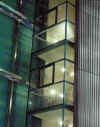 |
Exterior | ||
| i1.jpg 49Kb | i6.jpg 43Kb | i14.jpg 44Kb | i17.jpg 40Kb |
 |
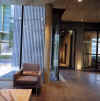 |
 |
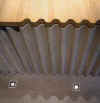 |
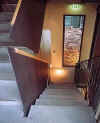 |
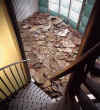 |
Interior |
| i4.jpg 78Kb | i8.jpg 62Kb | i11.jpg 69Kb | i10.jpg 26Kb | i19.jpg 38Kb | i2.jpg 151Kb | |
| entrance foyer & reception | reception desk detail | stairway down towards the small atrium court with lava stones | ||||
 |
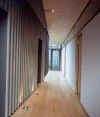 |
 |
 |
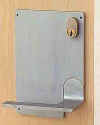 |
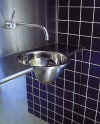 |
|
| i20.jpg 76Kb | i12.jpg 44Kb | i13.jpg 48Kb | i15.jpg 46Kb | i16.jpg 13Kb | i18.jpg 39Kb | |
| conference room with built-in AV equipment | offices | door hardware designed by the architects | restroom basin by VOLA | |||
From the main approach by the Pan Nordic building, the Icelandic Embassy comes into view, and as a single element of the scheme corresponds in its proportions and orientation to the other buildings on the site.
- The interior
The entrance to the embassy appears as though the massive wall has cracked and shifted, opening a way into the building.
The building is composed of two parts; the working unit and the service unit. They stand by the calm surface of the moat, separated by a gorge-like outdoor space that serves as a quiet atrium. The two units are linked by open corridors, which in concept serve as the building's spinal column.
The building opens onto the atrium, where a Robinien tree peers through the copper band and filters sunlight into the lava-stone covered atrium and the building.
The service unit is a closed, five-story vertical extrusion housing the stairwells, elevator, toilets and other joint functions. The working unit is a separate, four-story, prismatic building, which contains the offices and employee facilities.
On the basement level are technical rooms, storage, and the entrance from the underground garage. On the ground floor are the entrance hall, reception area, chauffeur, and storage. The first floor houses the export council, refreshment area, and conference room. The second floor houses the charge d'affaire, secretary and archives.
On the third floor there is a small meeting room and the ambassador's office. The total gross area is about 500 sq.m.
Once inside, the entrance hall has a direct view to the moat and the lava-paved atrium. The building employs natural lighting except in the bathrooms, storage rooms and basement areas. The natural lighting is primarily indirect sunlight.
- The exterior
The exterior of the working unit is sided with Icelandic stone 'Liparit' (Red Ryolithe); a material not previously employed in the building industry. Liparit exists in several areas of Iceland, but only one place in SE Iceland could provide this material with a consistency hard enough to be cut into blocks for the purpose. Liparit is protected in Iceland and only the rock fragments that had fallen from the mountain were allowed to be used. The Liparit rocks were transported by trailer to Reykjavik and cut into blocks before transport to Berlin. Being a totally unknown building material in Germany, as well as in Iceland, the Liparit had to undergo tests and trials in keeping with German DIN-norms before finally approved.
The exterior of the service unit and the reception unit is exposed concrete with a corrugated surface - a paraphrase of the Icelandic building tradition of corrugated metal siding.
The building is a poured concrete construction, with exterior stone siding and exterior stone siding and exposed concrete in the interior. The copper band fences the atrium, and the building provides a structural support to the copper band structure.
The overall height of the building is 14m in keeping with the planning authority ordinances.
- Materials & furnitures
The main materials are exposed concrete and maple ceilings and doors. The floors are Icelandic Grey stone and maple parquet.
One of the main concepts for the embassy was that it should be a refined example of Icelandic design and craftsmanship. All the specially designed furniture and the interior were designed by the architect and produced in Iceland.
8. The Danish Embassy
.......................................................................................................


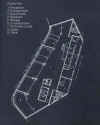 |
Drawings | |||||
| d16.jpg 53Kb | d6.jpg 47Kb | |||||
| g/f plan | sections |
 |
 |
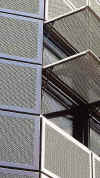 |
Exterior | |||
| d3.jpg 61Kb | d7.jpg 62Kb | d1.jpg 136Kb | ||||
| facades with perforated steel panels as sunscreens | ||||||
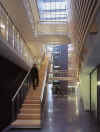 |
 |
 |
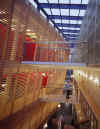 |
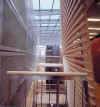 |
 |
Interior |
| d5.jpg 96Kb | d11.jpg 111Kb | d9.jpg 68Kb | d14.jpg 212Kb | d21.jpg 105Kb | d2.jpg 54Kb | |
| the panoptical central hall between the two building volumes | ||||||
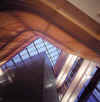 |
 |
 |
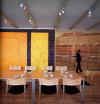 |
 |
 |
|
| d12.jpg 78Kb | d22.jpg 69Kb | d10.jpg 103Kb | d13.jpg 273Kb | d8.jpg 108Kb | d24.jpg 92Kb | |
| black tower in the hall: kitchen, restroom & elevator | behind the slatted wall | library | canteen/ meeting room | meeting room | office | |
 |
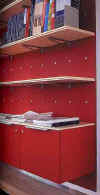 |
 |
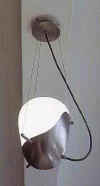 |
 |
||
| d20.jpg 76Kb | d23.jpg 24Kb | d15.jpg 21Kb | d17.jpg 16Kb | d19.jpg 34Kb | d18.jpg 42Kb | |
| office | shelving system | stairway edges | lighting fixtures | |||
The Danish embassy consists of two volumes, one that is softly undulating in its form and the other, severe and sharply clear-cut. Both volumes follow the boundary limits of the given site and are separated by a high, glass-covered panoptical central hall.
- The 'soft' volume
The 'soft' volume consistently follows the curve of the external copper-wall, sot hat even within the embassy one is reminded of the complex's characteristic exterior form. The curving interior wall is realized as a transparent timber screen that runs the length of the western side of the building. The timber screen is inclined gently outwards, creating an upwards narrowing of the cleft between the two building volumes, further articulating the sense of dynamic tension between them.
- The 'clear-cut volume'
The 'clear-cut' volume stands like a sharply defined prismatic object, creating a dramatic contrast to the other volume. At the entrance towards the Inner Plaza and other embassies, the cleft widens considerably, as an invitation to the foyer and reception. Above the entrance, is suspended a broad balcony, decorated with the Danish coat of arms.
- The central hall
The high cleft-like hall is the heart of the Danish embassy dividing the building in two, with a curving, timber-clad was to one side and a Jacob's ladder-like staircase to the other. On the basis of this main idea, the architects have endeavoured to create a building that both expresses the dignity expected of an embassy and yet is also a light and lively environment that captures the essence of the Danish spirit. The building thus succeeds in being an exciting and beautiful place in which to work.
The central hall is crossed by bridges, that are used constantly through the day as connection between the offices. One therefore experiences the dynamic three-dimension quality of the four storey high space on a daily basis. An experience which is further heightened by the fleetingly glimpsed images of movement behind the timber screen slats. On the bridges one can rest for a moment, as if floating freely in space.
The cleft is surprisingly well lit, even on an overcast day the large expanse of glazing creates a feeling of sunshine even on the ground floor. In addition, this high space provides some exceptional possibilities for exhibitions, such as the draping of long banner, the hanging of objects of differing sizes, the use of the bridges for display purposes and the timber-screen as a background for multimedia presentations. On formal occasions and public events, there is space for an considerable number of people, with the bridges providing an additional social area. In the southern end of the building a heavy concrete core contains the elevator, toilets and other shared common facilities for all the different sections, and at the same time further articulates the spatial experience of the hall.
In the planning of the building, priority has been given to provision of daylight to all the offices, which has been achieved by placing all of them along the facade. The mutually related functions are grouped closely together, often with a bridge connection across the hall. In this manner, an internal circulation is achieved that is daily enriched by frequent crossings of the panoptical space.
- The facade
The facade is clad with panels of stainless steel, that are perforated with small holes making them remarkably transparent. These act as a sunscreen and also results in a facade with a calm, uniform character, where the panels that can open create a subtle play of light. The calmness of the facade is a necessity, since the building faces onto a square surrounded by five different buildings.
- Materials & details
The 'soft' screen of ash tree slats on one side of the hall is contrasted by the 'clear-cut' volume opposite, which is also clad internally with perforated steel panels. The flooring in the panoptical space is a dark brown natural stone from Portugal, known as Azul Cascais. The darkness of the tone was chosen to give a calm and reassuring base to high, very well lit space.
The bridges and stairs, that transverse the space are white painted cast concrete, which have characteristically rounded edges. While the profile sections are heavily strengthened in the middle to satisfy structural needs, the visual impression of the thickness of the sections is light and elegant.
It was an expressed desire of the embassy, that the building should have new furnishings throughout and this is generally the case. There are many good examples of Danish design form the various Danish furniture manufacturers. The shelving, writing desks and tables are part of an office system designed by the embassy's architects. The deep, ruby red colour that is used on the curving inner wall, behind the timber screen, is also used for the rear wall of the shelves.
The light fittings which are both wall mounted and also suspended on thin wires beneath the bridges, are originally designed by the architect Arme Jacobsen around 1935 for the Aarhus Town Hall. The light fittings introduce a certain atmosphere or another kind of spirit, bringing a balance between new and old, and reinterpreting an established Danish design tradition which is appropriate for a building that represents Denmark.
This is a building of contrasts. The architectural expression comprises both undulating and sharp forms, and the materials alternate between hard and soft, warm and cold surfaces. The choice of materials is first and foremost dignified, yet also friendly. A light Scandinavian approach. It was envisioned that the embassy should represent the highest Danish capabilities within design and technology.
- The Nordic Embassies in Berlin published by Living Architecture
- The Northern Dimension in the Heart of Europe: The Finnish Embassy and the Residence in Berlin published by Form Function Finland 4/1999
- http://www.nordischebotschaften.org
- http://www.tecu.com/English/News/botschaften.htm
| Case Study Index |
| Created: 23 Aug 01 | Update: 29 Aug 01 | By: Sam C M Hui (cmhui@hku.hk) |
