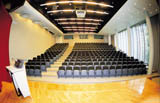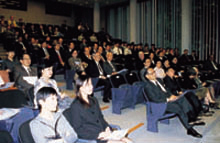| Designed in 1984 and completed in March 1998, the programmatic functions
of the Graduate House comprise a dormitory for 210 graduate students, an
amenity center for the whole student body and a conference center accessible
to the public. Different strategies were adopted from the ideas conception
to execution. The three functional requirements are treated as distinct,
yet complementary and interdependent zones.
 
 
Aim of the Design
The aim of the design is to merge the campus into the architecture
and create a green environment both within and without the building envelope.
The natural features in the site such as the nullah, vally are retained.
Most of the original vegetation on the site is also kept, preserving the
mature trees and even turning them into a featrure of the design. A series
of terraces are formed alongside the building, serving as semi-private/public
domains for the visual as well as physical expansion of the foyer and circulation
spaces inside. The space are intentionally ambiguous and elastic, serving
sometimes as a circulaton element or as a lobby and lounge, or a pre-function
area. These space are acting as a visual extension from interior space
to outside, bring nature back into the enclosed structure and unite the
architecture with the landscape.

Journey from campus center to the lobby
(Click to have a larger view)
|

Circulation Route
Hong Kong Institute of Architects (HKIA)
Silver Medal 1998 Award - Jury's Report
"The building is located on a very
difficult site: there is a stream course passing through, a number of beautiful
and mature trees not to be removed and a great level different across the
site. The architect had put different functions (a dormitory, an amenities
centre and a conference centre) together in an ingenuous way. The building
configuration evolved beautifully from the natural features and also the
functional requirements for different uses. The building also redefines
the external / semi-external space, and the semi-private / semi-public
spaces created at the base of the building that unites the architecture
- a series of flowing, meandering spaces cascading down from the top towards
the campus centre for a free and liberal ambience of university life."
Extracted from HKIA Newsletter 4/99
|
|



