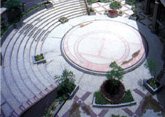|
2.
Architectural Concepts
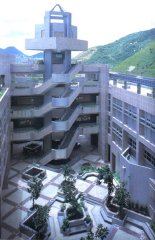
There is a fine tension between the roles played by developer
and architect in the design of a building. Give the architect too much
leeway and you can end up with the ludicrous excesses of the Deconstructionists,
whose sculptural works seem to have a transcended all usefulness. Give
the developer too much power in the design process and you end up with
- Hong Kong, and architectural tribute to plot ratio and the bottom line.
Though the design of Hong Kong Technical College is orientated
towards an energy efficient architecture, recent recognition of the project
demonstrates that this has not been at the expense of aesthetics. The three
architects responsible for the design of the College share a Chinese background.
They were inspired by the vernacular of Chinese architecture and sought
to bring its essence to Hong Kong. Specifically, traditional Chinese courtyard
houses and traditional Hakka houses inspired them with idea of introducing
a micro-climate within the college where the natural elements of light
and air could be enjoyed.
Joel Chan makes the observation that "the new Governement
restrictions on building design to promote energy efficient may well lead
to more interesting architecture in Hong Kong". he said: "Aesthetic quality
need not be sacrificed to make improvements in the energy efficiency. but
the Governement could assist designers and developers alike by loosening
some of the existing plot ratio guidelines. For instance, architectural
features projecting out around the building perimeter which are placed
there to improve energy efficiency, such as shading devices, could be left
out of the GFA when calculating the building's plot ratio"
 |
Elevation showing naturally ventilated courtyard
|
|
|
3.
Energy Efficient Design
P&T were responsible for the design of Hong Kong
Polytechnic, and on the basis of this experience and anecdotal evidence
from the College's building effcicient than other similar buildings.
Normally an energy comsumption rate over 20W per sq m would be expected,
whereareas the College has achieved a consumption rate of 18W per sq
m.
Hong Kong Technical College has been designed within
the following energy efficient design parameters:
- The disposition and circulation design of the building
minimize solar heat gain and maximize the possibilities for using
natural cross ventilation.
- The design of the building envelope and the use of
building materials minimize solar heat gain.
- The design optimizes the use of energy consumed in
the air-conditioning system. the flexibility of using natural ventilation
in lieu of air-conditioning is also explored.
- The design maximizes the possibilities of using indirect
diffused natural lighting to assist artifical lighting and reduces
the extent of energy consumption in lighting design.
top>>
3.1
Building Disposition
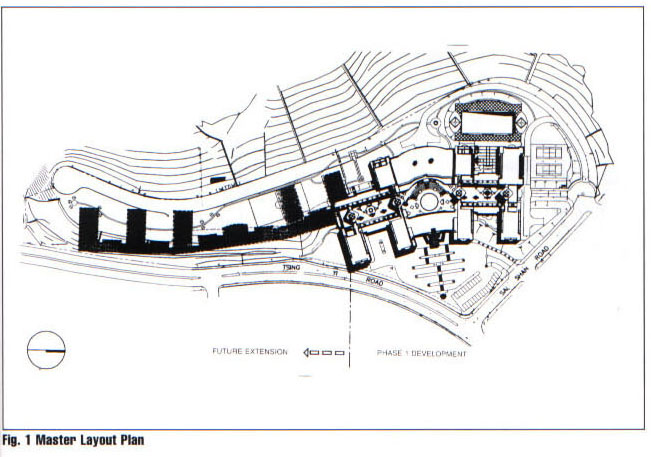 |
For the elongated site, overall master plan focuses
on a main academic plaza in the centre of the site which is flanked
by two courtyards. Micro-climates have been created in these focal
points and gathering places of the college by raising the buildings
to the east to promote the sea breeze. No attempt has been made
to shut out the environment. People inside the building facing on
to the plaza and courtyards can enjoy the micro-climates through
openable windows.
Running from north to south on either side of the main plaza
and set back from nosiy Tsing Yi Road is an ergonomic spine of
teaching buildings and workshops. the basic 18m by 36m teaching
wings are arranged with short sides facing east and west. These
wings are connected by elevated connecting blocks which enhance
the natural cross ventilation of the main concourse and the academic
spine. the four main staircores and open lick bridge design also
faciliate the natural flow of the southern breeze along the southern
spine.
top>>
|
3.2 Building
Envelope Design
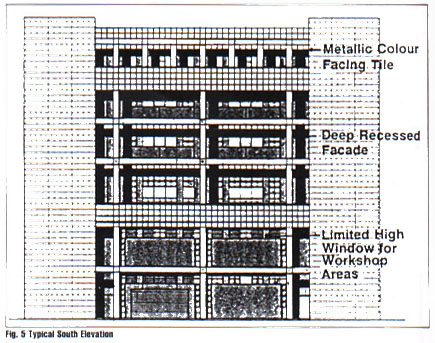 |
A secondary landscaped concourse "Sky
Deck" for student activities is formed on the roofs of the college
with plenty of landscape planting, water features and covered walkways.
In addition to the thermal insulation layer underneath the deck
finishes, the Sky deck greenery and features provide extra protection
to the building against solar heat gain through the roof. Non-habitat
spaces, such as plant rooms and escape stairs, are located at the
corners of the basic teaching wings and provide a heat buffer to
solar heat gain through the external walls. the external walls are
generally faced with a reflective metallic colour tile which further
reduces the solar heat gain to the concrete structure. Grey tinted
glass is used for all fenestration in order to reduce solar infiltration
through the window areas.
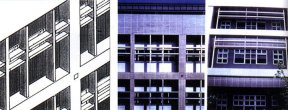
top>>
|
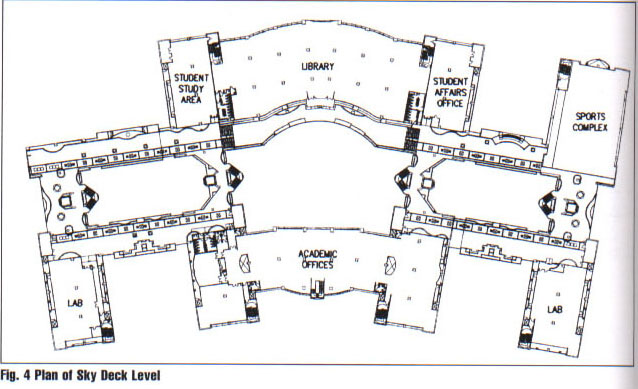 |
3.3 Ventilation
and Air-conditioning
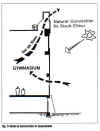 |
Working with the client to exactly locate the building's facilities,
the architects were able to minimise circulation areas. With a
very compact campus layout, a central chilled water system is
an economical and efficient air-conditioning (A/C) system for
the college. Air handling units are installed for large functional
spaces such as installed for small laboritories and office areas
which can reduce the amount of A/C wastage by having localized
start-stop and temperature control devices. Primary air units
are evenly spread around the building in eight locations. They
are computer programmed to monitor the fresh air-temperature for
better efficiency and make the necessary pre-treatment before
supplying the air to the fan coil units. in order to reduce the
wastage of energy due to inefficient operation of the normal chillers
at night time, an additional smaller sized night-time chiller
is installed for catering to the A/C demands of evening courses
run by the College. To optimize the usage of cool air from the
A/C system, the corridors and toilets are also designed to be
cooled by spaces through transfer lourves in ceilings and doors.
top>>
|
 |
 |
3.4 Artificial and Natural
Lighting
Energy Efficient Building Award Scheme
1994
The Energy Efficient Building Award was presented
to Hong Kong Technical College (Tsing Yi) by Mr AG Eason, the Secretary
for planning, Environment and Lands at an award presentation ceremony
held in the Landmark in Central.
The Energy Efficient Building Award was organised
by the Energy Efficiency Advisory Committee and sponsored by the
China Light & Power Co. Ltd and the Hong Kong Electric Co.
Ltd. The aim of the scheme is to promote awareness of the importance
of energy efficiency among both the genral public and professionals.
top>>
|
|
