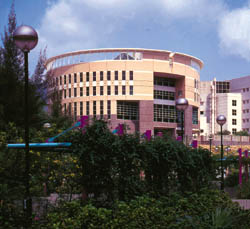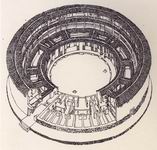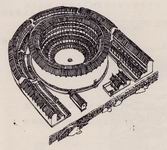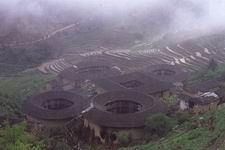 |
The Jockey Club Environmental Building is the headquarters of the Centre of the Environmental Technology (CET) (now known as Business Environment Council), which was required to satisfy the organisation's own rigorous environmental criteria. CET is a private, non-profit organisation, founded in 1991 as the executive arm of the Private Sector Committee on the Environment, a body funded by some of Hong Kong's major businesses. CET describes its goal as "identifying practical and cost-effective solutions to environmental problems". In terms of construction, the organisation has developed the Hong Kong Building Environmental Assessment Method (HK-BEAM) to measure the environmental performance of buildings and hence put environmental issues higher on the constuction agenda.
|
||||||||||||||||||||||||||||
| 2. Architectural Features
The ground floor consists of an auditorium with a seating capacity of 164 and a 560 sq.m. demonstration/exhibition space. The first and second floor provide accommodation for companies involved in environmentally-related business and also house the administration office of CET. |
|||||||||||||||||||||||||||||

Site Plan |
2.1 Circular
Plan
The CET has given a sloping, triangular site in Kowloon Tong. As the area is also occupied by a small public park, the building had to function as an entrance to the park as well. With no particular axes in the site and want to keep harmony with the nearby buildings, the architect gave the building a circular form. A drum-shaped building has the least surface area for the volume encolsed within, so the form minimises heat gain as well as materials consumption. This concept was inspired from the traditional "Yuan Lou" found in the vernacular Chinese architecture. |
||||||||||||||||||||||||||||

Atrium 
Skylight 
External glazing 
Stair to park |
2.2 Atrium
To bring light into the building's deep plan, a square hole was pierced through its centre, capped by a pyramidal glass roof. This created a semi-outdoor space for the centre of the building, and allows for more natural lighting for the interiors. The inside walls of the atrium are predominantly glass. Tinted glass is used to further cut down solar insolation. Glazing is kept to a minimum on the outside, except the sides facing north and south where the curved walls are squared off by large picture windows. Windows are terraced outwards to provide shading for each other. The pyramid roof on top of the atrium provides an extra layer of insulation for the internal windows of the building, so that they are effectively double glazed, thus reducing heat transfer and the noise of low flying aircraft - an unavoidable feature of the area. The pyramid is raised from the building roof to creates an air gap so that the atrium is natrually ventilated; warm air escapes at the top of the space, drawing cooler air in at the bottom. Also, air is allowed to get through underneath, which means there is a continuous draft effect and this cools the atruium down. Although the building is circular, a north-south axis has been created by a path leading straight through its centre. This path descends to the park on the other side in a series of flights of steps with a central cascade of water. From the small entrance plaza at street level, passers-by can see through the building to the pard below. Utilization of elevator is reduced as the main circulation staircase inside the atruium provides easy access to all floors. |
||||||||||||||||||||||||||||

External view |
3. Use of Materials
The exterior colour theme of the building is in warm and earthy tones and the building and landscape are designed to be compatible and in harmony with the adjacent public park. The materials used are kept basic: concrete; glazed tile; reconstituted stone; glass and steel. It's the architect's intention to stick to materials we know how to reuse and dispose of then experiment with new, potentially hazardous ones which have only been in use for a short time. The internal partitions for office area are re-cycled light-weight cement panelspreviosly used as hoarding panels fort he consruction site. Simple building form and repetitive details minimize the use of additional timber formwork. Timber used inside the building are from sustainable sources. Electronic ballast are used to cut down power consumption of light fittings and non-CFC refrigerant has been adopted for air-cool chillers |
||||||||||||||||||||||||||||
References:
|









