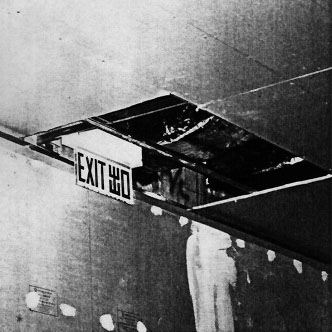![]()
14. Lighting Fittings / Layout
14.8 Lighting Fitting VI
Emergency Lighting
Description :
Eit sign plate, wall or ceilng-mounted, c/w 1x18W fluorescent tube, clear acrylic sheet, integral control gear and all necessary accessories.
Locations :
Stairs, Emergency Exit Doors, Lift Lobbies.
Uses :
All exits and escape routes in places of public assembly must be clearly identified by signs reading 'Exit' or 'Emergency'. They are used for the provision of safety around buildings.
BS 5266 defines three functions for escape lighting :
Effect :
Emergency ligthing for the above purposed may be of two kinds, a maintained systwm and a non-maintained type sysetm. In T.T.T. Building, maintained system is used with all emergency lamps in operation at all times. This has the advantage that failuer of either circuit or lamp will be immediately obvious, and can be rectified before an emergency arises.
For buildings like T.T.T. Building, the required illuminance of the exit sign is 0.2 lux; and where the general service illuminance in the room is more than 500 lux, this should be increased to 0.5 lux. There is no particular spacing laid down for illuminaires along the exit route; experience and an inspection of existing buildings, may provide the best guide.
Exit sign plate in the lobby
