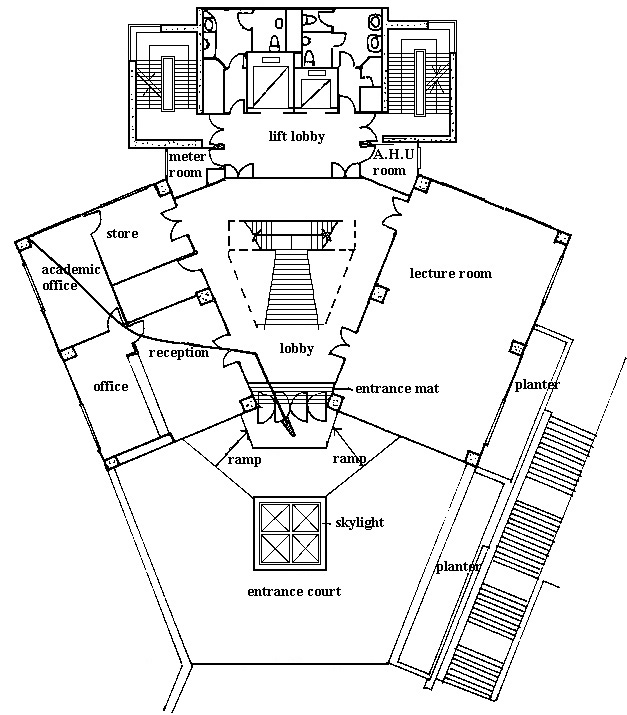General requirement of exit route
- Every building shall be constructed so that there are available exits
and exit routes from each storey of the building
- Every exit route shall lead directly to a street or an open area having
unobstructed access, not less in width than the total required width of
exit rooutes discharging into such area, to a street. Such access to a
street shall not be close with doors or gates unless they are fitted with
panic bolts as the as the sole means of being locked in closed position.
- For a building with two staircases, a travel distance of 36m of which
not more than 24m may be along a corridor
- Every part of exit doorway shall be the least clear width measured
between the vertical members of the door frame.
- The width of an exit doorway shall be the least clear width measured
between the vertical members of the door frame.
- The width of a stair, stair landing, passage or corridor comprising
an exit route shall be measured between the finished surfaces of walls
or inner sides of any balustrade. Projections other than handrauls shall
not exceed 90mm.
- The exit door of any room with direct access to a common stair shall
be self closing with an F.R.P. not less than half and hour.
For the T.T.T. Building, there are two equal width fiire escape staircases.
The capacity of the storeys served is calculated as follows:
C = ( n-0.25 ) P
P = discharge value of single staircase of the appropriate no. of storeys
Width of stair = 1200mm
No. of storeys = 11
From the table in the Building Regulations, P = 1340
Therefore, the capacity C = 2345

![]()
