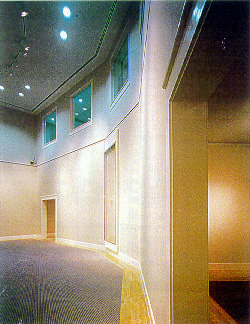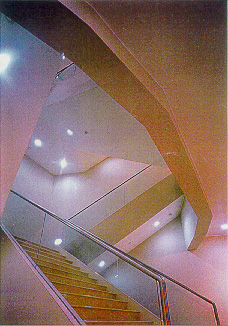The collection of the late Liu Hai Su, a Chinese contemporary painter, was donated to the university and new facilities were needed to house it. The famous art aficionado, Tsin Tong Tsui, provided funding for the gallery and the natural solution was to utilise the site near the Fung Ping Shan Museum in order to link the two and pool resources.
As the T T Tsui Building was to be a small scale project on a difficult site, the Estates Office of the Hong Kong University was looking for a relatively small firm to design the project, in order that the Principal would be involved at every stage. Nelson Chen already had experience with the design of art galleries, including the Arnot Art Museum in New York and in Hong Kong, Mandarin Oriental Fine Arts and Alisan Fine Arts galleries.
Considerations for the firm included the steeply sloping site along with geotechnical requirements limiting excavation to a certain level, and a number of mature trees which had to be accommodated. In terms of plan, the site is triangular in shape, wedged between the existing buildings of the historic Fung Ping Shan Museum and the more recent Swire Hall student accommodation. A small two storey structure was demolished to make way for the new building.
Brief
While the impetus behind the project was the accommodation of art works, a three storey art gallery was not deemed to be a resourceful use of land, and the gallery was to be topped with a tower. The tower was originally scheduled for graduate student dormitories, but plans were revised to accommodate two levels of lecture halls and the academic offices of the School of Professional and Continuing Education (SPACE). Each of the three user groups had distinct needs and desires.The site of the new museum occupies a strategic position on the interface between the University and the public Bonham Road. Its situation at the end of a line of historic buildings including the Main Building (1912) and Fund Ping Shan Museum (1913) also had to be addressed.
Solution
This unique set of circumstances, along with the fact that the University has denied its architectural traditions with recent additions on its campus, prompted the architect to look on the building as a cultural addition to the University. With its position at the end of the line of historic buildings, "it seemed as if we had an obligation to continue that line, but to do it with a contemporary expression so that the building anchors and terminates the site, but negotiates the interface between 'town and gown'," explained Nelson Chen.
The orientation of the building was determined by the site, whose shape meant that the building had to mediate a corner. Care also had to be taken to design the new building in such a way that it did not block views from surrounding buildings. The segmented fan-shape of the new building achieves both these objectives and echoes the form of the Fung Ping Shan Museum. However, in contrast to the soft curves of the old Museum, the T T Tsui Building appears more contemporary in its more angular geometry and precision.
The building is composed in the classic tripartite arrangement with a podium, body and more articulated head, reflecting the different functions while conveying a sense of the monumental. Everything is dimensioned in such a way that there is not a single cut piece of tile on the external façade, "thanks goodness for CAD machines!" added Nelson Chen. Although the architect developed his own crisp form for the building , the choice of materials is reflective of the distinctive brick walls and stone trimming of the surrounding buildings. The T T Tsui Building makes use of brick tile accented with judiciously placed real granite.
Planning, in terms of which part of the building was to be occupied by whom, was fairly straightforward in that the gallery had to be publicly accessible from the ground level and independent from the rest of the building for security reaentrance, and the SPACE offices lie above. These three parties each had their own individual brief which did not necessarily coincide with the other's and were each concerned to maximise their space resources. This made detailed planning something of a challenge and Nelson Chen remarked, "what began as a new building on a campus, ended up as a campus within a building," and the 60,000 sq. ft building took five years to complete.sons. The lecture halls, occupying the lowest two levels in the tower, are accessed by an upper level
The interior of he gallery portion is intended to support the display of art and therefore it was important not to 'over-design', but simply to achieve openness and the serenity appropriate for the intimate appreciation of art works. This atmosphere is enhanced by a soft colour scheme and careful use of lighting with the introduction of natural light where appropriate. A skylight employing laminated ultra-violet protective glass is placed so as to allow rays of sunlight to stream into the gallery, but strike the floor rather than walls.
The subtlety of gallery areas is enlivened in circulation areas by place-making through the creation of interesting spaces and angles. Tapering stairs with an elegant, tempered glass hand-rail support, channels circulation flow up to grand, mansion-style landings. The student entrance is quality dramatic, but uses lower cost materials for a more high-tech look.
Instead of being compromised by the multifarious demands placed on the design by separate user groups, "I think we extracted the best of the comments from each group to push us towards a better design," remarked Nelson. Indeed, the close resemblance of the finished product to the model is proof that the integrity of the design idea has been successfully carried through.

