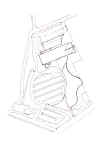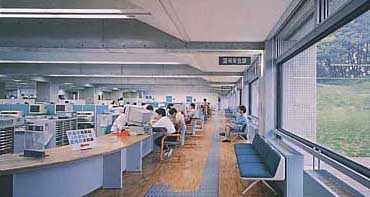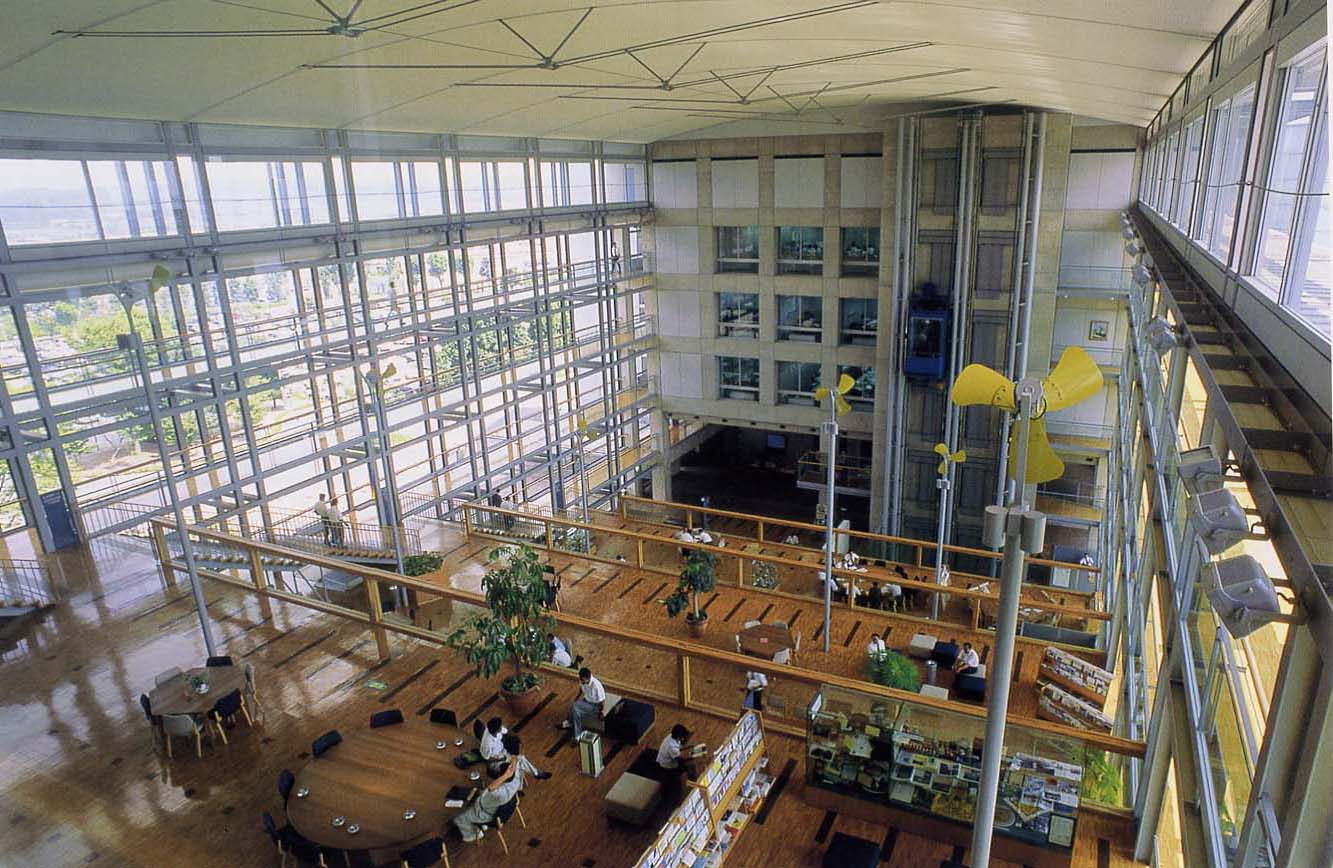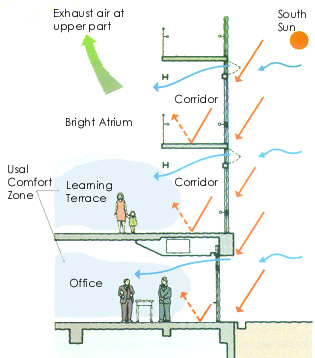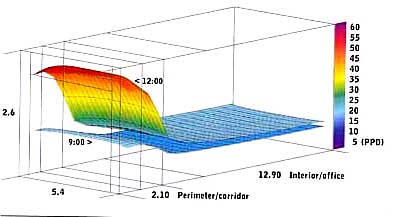| Basic data: | ||||
| Location : | Shizuoka Prefecture, Japan | |||
| Architect : | Nikken Sekkei | |||
| No. of storey : | 6 floors above ground and 1 underground | |||
| Floor space : | 16, 135m2 | |||
| Structure : | Steel structure | |||
| Completion : | 1996 | |||
| Overall views : |
 city-ex1.jpg (115 kb) |
 city-ex2.jpg (29.5 kb) |
 city-in1.jpg (79 kb) |
 city-in2.jpg (29 kb) |
Alleviation of sunlight loads In most regions of japan the sunlight from the west is the strongest and has the largest environmental load in most buildings. Countermeasures against this have always been a major challenge in building design. The plan for Kakegawa city hall was to locate the building on high ground west of the site, thus reducing the impact of solar glare. Optimal use of Sun, Rain and natural air flow The energy priorities of the project aim at significantly reducing electrical consumption and the volume of mains water. Utilizing open-plan spaces and glass-clad walls allows an abundance of natural light to illuminate all areas of the city hall. In verandah offices and the terrace levels of the atrium there is almost no need for artificial lighting during the building's normal opening hours. In modern construction, it ought to be possible to cover all grey water needs with rainwater alone. Since Japan has always had an abundance of rain, this was a standard conservation factor of traditional buildings. At kakegawa city hall, the rainwater is collected from the roof and used for toilet flushing, cooling tower replenishment, plant irrigation and other applications. This method considerably reduces the volume of mains water used by the building. Outside breezes are directed into the complex to an appropriate degree that maintains the indoor environment in the in-between seasons. Ventilation windows operated by remote control are located in the north and south faces of atrium's peak. The functioning of a green city hall The service zones of Kakegawa city hall are an open plan design. Nikken Sekki thought this approach would create successful working systems with effective linkages between the different municipal department. The plan also allows a flexible response to future structural changes. The deployment of offices is grouped according to function and each one clearly signposted. This enables members of the public to locate the service they're seeking easily. Reference: FACT - Nikken SekkeiReference - Sustainable
architecture in Japan | Created: 13 Aug 2001 | Update: 15Aug2001 | By: cmhui@hku.hk | |
