| Energy System:
The blessings of the sun, the soft wind and the
natural heat form the earth will not be depleted in the future. By making
good use of these great natural forces, while relying on special building
equipment as little as possible, it is possible to create a pleasant environment
inside the rooms of the building. By using natural energy, it is possible
not only to limit the use of fossil fuel, but also to save in many ways
on the costs of coping with the effects of the surrounding environment.
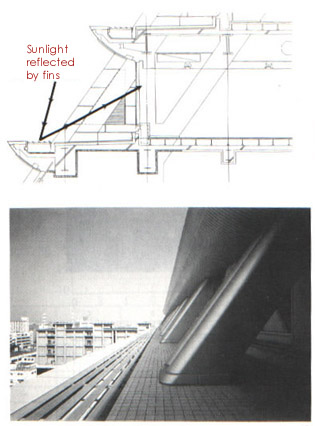
Cross-section and exterior view from North |
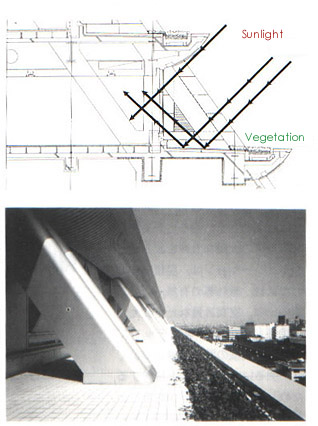
Cross-section and exterior view from South |
Preserving cool air inside a building
In urban areas with problems such as noise and air pollution, bringing
outside air directly into a building by means of natural ventilating methods
is far from being an ideal solution. The energy strategy of the building
is based on a mixture of natural ventilation and air conditioning, together
with a combination of natural daylight and artificial light. Cool air is
drawn in under the windows and enters the floor via diffusers, which serves
to cool the concrete parts of the structure and lower energy consumption
of air-conditioning. It is extracted both through the light fittings and
through the atrium. Floors can be either open to the atrium or closed off
by roller shutters. As a result of the increased use of electronic office
equipment in recent years, it has become necessary to run the cooling and
heating systems all year round. This approach to the use of cool outside
air has come to be highly valued.
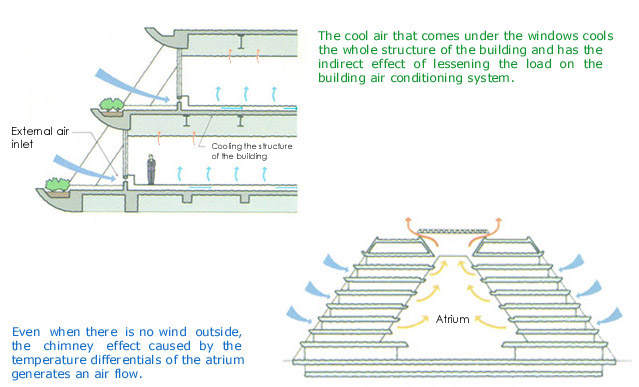
 |
Underfloor air conditioning system
An underfloor air conditioning system was introduced in this building.
Compared with conventional ceiling diffuser system, not only promotes exhaust
heat removal with higher efficiency but also increase the use of natural
energy. The air column of the underfloor air-conditioning system can be
controlled in either manual or automatic mode. In manual mode, occupants
can directly control the air-conditioning to meet their personal requirements.
Automatic mode is selected by the building operator during cool-down operations.
Furthermore, automatic mode is selected over manual mode when the room
temperature is abnormally high or low.
Personalized Air Conditioning through Integration
with Furniture
Several types of personal systems are available in this building. Type
A is a typical system that diffuses the conditioned air from the floor
plenum. Type B is a system that exhausts heat through the partition. This
prevents discomfort caused by high-temperature air from a pedestal computer.
The idea is to catch the heated air at its source and discharge it efficiently
through the exhaust openings at the top of partitions. Type C has the partition
connected to the underfloor fan unit via a duct. The diffuser of the floor
unit is removed to allow connection to the furniture outlet. The air from
the floor plenum is mixed with room air to control supply air temperature
from the partition outlet.
In the underfloor air-conditioning system, significant beneficial impacts
of directly removing exhaust heat can be achieved which means that the
cooling load to be processed in the occupied area can be decreased. Consequently,
higher temperature supply air is delivered at the time of cooling compared
with a conventional ceiling-based air-conditioning system, assuming the
same amount of conditioned air is supplied. Experimental results led to
the assumption that the underfloor air-conditioning system allows the temperature
of supply air to be approximately 4oC higher than that of the
ceiling based air-conditioning system. When the climatic conditions of
Tokyo are taken into account, the potential amount of cooling energy savings
that can be achieved is estimated to approach 30%.
Thermal Storage Effects of Floor Slab
During the night, cool outside air is introduced into the underfloor
plenum. and the thermal mass of the floor slab is cooled down. The cool
storage of the floor slab is subsequently utilizer during the day to reduce
the temperature of the supply air in the underfloor plenum, thus reducing
mechanical cooling energy use. As this building is subjected to air-cooling
loads throughout the year, this slab heat storage system is a highly effective
solution for utilizing natural energy and reducing peak cooling energy
use and electricity costs.
The ventilation volume of underfloor plenum varies depending on the
outdoor wind direction and velocity as well as the indoor/outdoor air temperature
difference, the overall average ventilation air change rate was measured
to be 0.5 to 3.5 times per hour, based on the volume of the office space.
The results confirmed that an estimated energy savings of 186 Wh/day/m2
could be achieved through the night purge operation utilizing the floor
slab thermal storage.
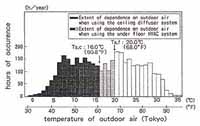
Energy Saving Effect |
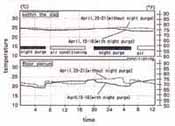
Effect of night purge |
|
| Daylight enters the atrium through a relatively narrow space at
roof level, where it passes through an arrangement of prisms, and
through the east facade. Reflecting mirrors secured to the north
edge of the top light introduce sunshine to the atrium floor in
winter, to create a subdued effect. A further 104 panels of circular
mirrors reflect artificial light into the atrium. (See the
section for the system of natural lighting and ventilation)
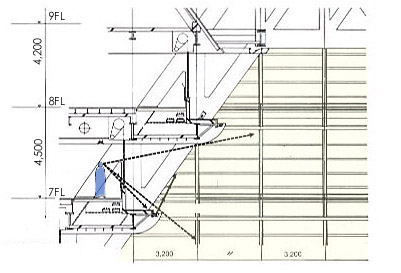
|
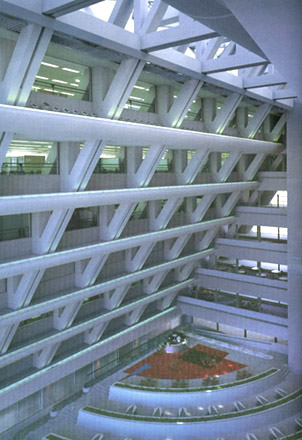 |
The floor-vented air conditioning system
The building was expected to generate
extremely high-density thermal loads that would change position or increase
frequently. This situation made it very important to install a comfortable,
flexible air conditioning system that would also be cost effective. Research by
the structural engineers led to the idea of floor-vented air conditioning. The
validity of such a system was extensively tested using a verity of simulations
and experiments.
This kind of floor vented air conditioning has
a number of advantages. It functions perfectly as an individual air conditioning
resource for people. One floor vent is allocated to each occupant and fans
produce a pleasant air movement with the feeling of a natural breeze.
Night cooling by Outside Air
At night, ventilation using outside air is
increased to eliminate heat that has accumulated inside the building during the
day. the chilled night air also cools the concrete floor slabs, which in turn
act like a form of air conditioning during the day. this is an energy-saving
technique that successfully operates on the theory of cold storage.
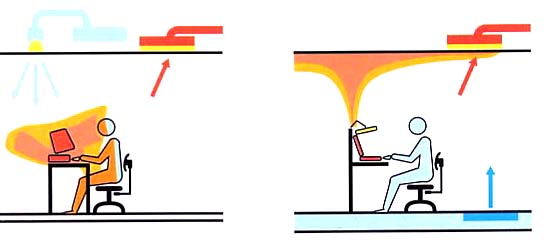 |
Ceiling and floor air conditioning system |
Ambient
air conditioning for inhabited areas
Ambient air conditioning
was planned for the outer edge of the personal space. Separate floor vents
were added for the ambient air conditioning, allowing temperature
adjustment in the inhabited areas of the entire space. In this case, the
inhabited area is the volume to about 1.8m above the floor level.
Temperatures in all occupied areas was deemed sufficient if the air was
maintained at comfortable degree for human activity.
Effective Use of free cooling in
local heat extraction
The floor-vented air
conditioning system can effectively extract the heat generated within a
room from people and equipment by utilizing the buoyancy created. When
resulting updraughts are drawn into the ceiling without mixing them with
other air and then expelled, the room-cooling load is substantially
reduced, allowing highly effective air conditioning. Compared to
ceiling-vented systems, this system can use free cooling by outdoor air
for a much longer part of the year, achieving an energy saving factor of
approximately 30%. The proven benefits of the floor-vented air
conditioning system at the Panasonic Centre open up a wide range of
possiblities for creating more flexible and heterogeneous environments in
modern buildings. |
| Building Energy
Features |
| Orientation of main facades |
East |
| Natural ventilation: |
Approx. percentage of gross floor naturally ventilated - 100% |
| Night-time ventilation provision: |
Through the raised floor space and atrium |
| Outdoor air inlet: |
9 openings per wing; 90 openings, total=27m2 (290 ft2) |
| Utilization of building mass thermal storage as part of energy strategy |
yes |
| Solar control systems |
Aluminum honeycomb sandwich glass in skylight windows |
| Daylighting |
| Approx. percentage of net floor area needing artificial lighting during
daylight hours: |
0% (net atrium floor area)
Approx. 94% (net floor area) |
| Energy-saving controls for artificial lighting |
Daylight sensor controls |
| HVAC Systems |
| Fuel /approx. % use |
Main electricity 81%, natural gas 19% |
| Boiler type |
Steam boiler |
| Heating system |
Underfloor air conditioning system |
| Air conditioning type |
VAV, Floor supply, ceiling return |
| Environmental
/ Health Features |
| Materials/components selection strategy to reduce embodies and transport
energy |
yes |
| Use of recycled materials |
Foam insulation recycled glass panels for exterior walls |
| Special water conserving installation |
Rainwater and other water using water-conserving toilet and cooling
water |
|
Home | Case
Study Index |
|

