In order to reduce the amount of energy used by any building, it is essential to decrease the effects of outdoor temperature change and direct sunlight. By doing so, the capacity level of heating and cooling equipment is reduced. Consumption of energy necessary to run the heating and cooling systems can also be considerably reduced.
| An air-flow system that protects against outside heat and cold
In the NEC Supertower, "air-flow windows" are used on the exterior facade throughout the building. These consist of two panes of glass with an open air-space between. The air-space serve as air passages leading to return ducts, and also house motorized blinds which are raised and lowered automatically in response to changes in insolation. Thus, the impact of solar radiation on the interior environment is minimized. When compared to the functioning of regular windows, the intake of heat from sunlight is less than 1/5 and the insulating properties are three times as great. Disposal of external heat before it reaches the interior enables perimeter office zones, which are normally susceptible to widely changing heat-loads from insolation and the outside air temperature, to enjoy virtually the same conditions as the central zones. The air-conditioning system itself employs a large number of small air-handling units dispersed throughout the ceiling space in preference to a few large capacity units. This makes it possible to respond more precisely to varying heat-loads in different parts of each office space, helping to created a comfortable office environment while simultaneously providing a substantial energy saving.
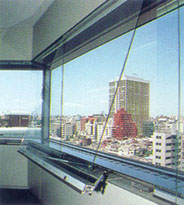
The inside glass is openable for easy cleaning.
|
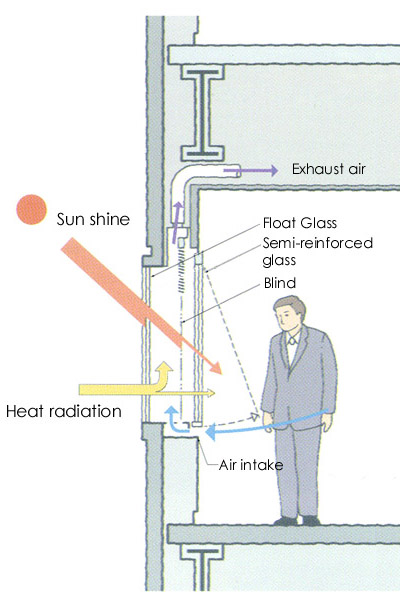 |
The Atrium
The opening at the middle of the building not only reduces wind annoyance to surrounding areas by allowing cross passage of air currents descending the tower walls, it also provides natural lighting for the atrium in the center of the lowest segment. Twelve levels of office spaces face each other across the atrium, which is 45m high and a square, about 30m to side. The glass roof over the atrium is operable. This can be opened when the weather is temperate, converting the atrium to an out-door space. When opened on summer nights, substantial natural cooling can result.
The idea behind this kind of atrium evolved from emphasis on the working environment, the living environment of people in the neighborhood, and the macro-urban environment.
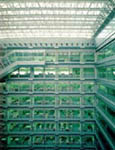 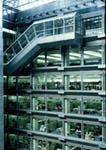
(Click on the picture to get a larger view)
|
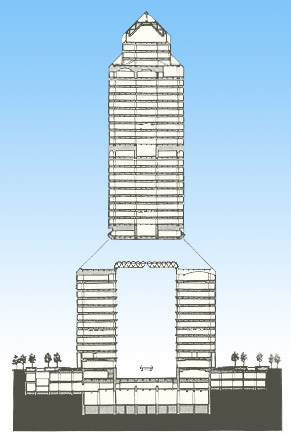 |
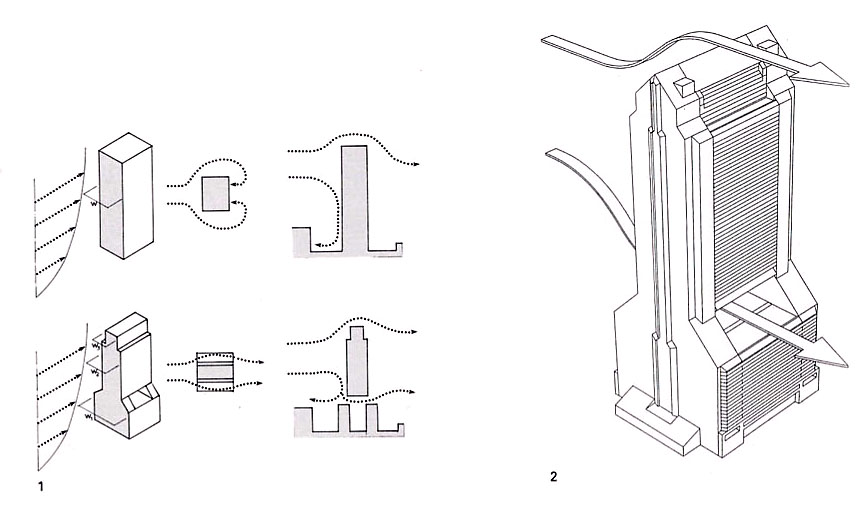
Diagrams of wind flow and turbulence around
high-rise structures and the image on the right
shows the large wind duct of the NEC building helps
reduce turbelence |
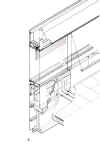 |
Detail of the air-flow type window |
|
Home | Case
Study Index |
|

