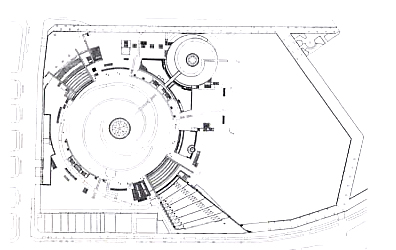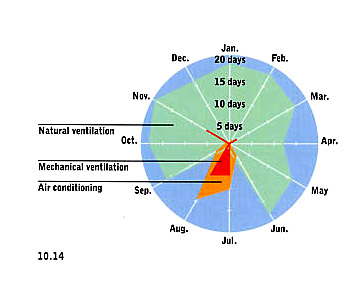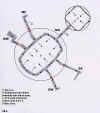 |
Background
information
One of the unique features of
the Gymnasium is that it can be easily missed; it looks like
anything but a regular sports facility. In fact, one would mostly
likely mistake it for an attractive green park, with plantings and
walkways. This is so because just the entire complex is built
underground; even the roots of the two circular arenas are covered
with earth forming 2 hilllocks. The site is located inside the
larger YahatayaPark in the Minato Ward area, close to the port,
with close proximity to the Asashiobashi Station on the subway
Chuo Line. As part of the improvement work of the entire park, a
concentration of sports facilities has developed in the area,
which all benefit from good public transportation and the
convenience of esy accessibility. There are several reasons for
the unusual design solution of the gym: the restrictions set by
the building footprint-to-site-area ratio in an urban park and the
architect's intention to utilize effectively and protect the
environment.
|

|

Temperatures of three seasons
|
Using
the Strength and energy of nature
Burying half of the building in
the ground serves to minimize the cooling load for the arena. the
base and sides of the building are also beneath street level. this
allows geothermal heat to warm the building in the winter, while
the aerth's temperatures ensure its coolness in summer. When the
arena is being used as a practice area there are no spectators
present, so the air conditioning load is considerably low.
Therefore, for practice matches, natural light and wind are
utilized to maintain the interior environment. These are ancillary
to electricial lighting and fuel-powered air conditioning
services. The roof's cultivated surface with its 1m thick layer of
soil and plants also acts as a cooling mantle to restrict the
entry of heat.
|

|
If
the cooling load is low, it stands to reason that it is possible
to maintain a comfortable indoor environment using natural
ventilation alone. The engineering and structural designs of the
project enable the use of natural ventilation ventilation for more
than half of the year, while use of the fuel-driven cooling plant
is avoided as far as possible. To support the natural ventilation
system, air passed through underground pits to add the reduced
soil temperatures to the effect of the air. The air roof monitor
in the top of the arena also encourages natural air movement.
|

air supply routes for natural ventilation |
The
ventilation rate varies with outside wind speed, but the system
achieves at least one air change per hour. On completion, this
will be sufficient for the building to run on natural ventilation
only during summer and the in between seasons. the earth-based
pits are most effective where cooling is required. Summer sporting
events act as cooling tubes for intake air, reducing reliance on
the cooling plant.

air flow plan |

air flow section |
|

2nd floor |

3rd floor |

section |
|
As
far as lighting is concerned, there is an opening of 17m in the
roof over the main arena. This vent lets in daylight, providing an
even illumination level of 300 lux over the whole interior during
sunny days.
|
| exterior view
|
The
Osaka Gymnasium is a successful ecological lesson in the
construction of urban buildings where several considered 'green'
strategies are combined to conserve energy by the use of natural
resources but also results in lowered energy costs, which
represents a substantial saving tax revenues. Beyond these
immediate benefits is the long-term impact, which in the case of
this project gives the citizens of Osaka a deep sense of
reclaiming their city's historic and multi-dimensional
relationship with nature. |













