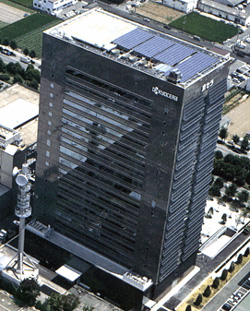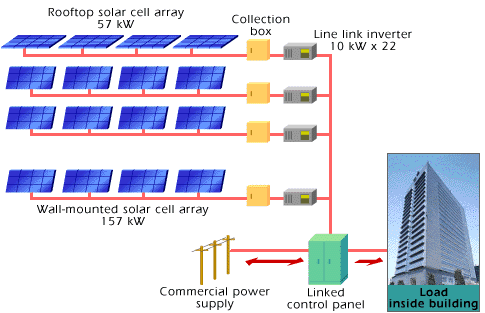| |
|
Outline of Kyocera New Headquarters Building
| Address |
6 Takeda Tobadono-cho, Fushimi-ku, Kyoto 612-8501 |
| Telephone |
075-604-3500 |
| Facsimile |
075-604-3501 |
| Structure |
Steel-framed and ferroconcrete building |
| Site Area |
7,889.92m2 |
| Total floor Area |
45,181.2 m2(including underground parking
lot) |
| Height |
95 m |
| Number of Stories |
Twenty-story building with three-story basement |
| Total Expenses |
Approximately 20 billion Japanese yen |
| Design and Supervision |
Kisho Kurokawa Architect
& Associates, and
Sanshin Construction Design Office |
| Constructed by |
Takenaka Corporation |
| Number of Employees |
Approximately 1,000 (expected to work within the building at the time
of completion of the construction work) |
 |
Winner of Japan's New Energy
Foundation Chairman Prize 1998
Kyocera has installed a 214 kW PV system (roof: 57 kW, wall: 157 kW;
Number of solar cells: 1,896; Output per solar cell module: 113 W) and
1,040 kW natural gas cogeneration system in its head office (20-story building).
These new energy systems supply 54.8% of the power demand and 50% of heat
demand in the huge building. Kyocera has installed 157 kW solar cells on
the facade of the building, making this the world's largest vertical installation
of a PV system on a single building.
|
| |
1. Introduction of a large scale solar
energy system into the office building
Introduction of a solar energy system:
In the building, 504 solar battery panels of 1 square meter each will
be installed on the rooftop and 1,392 panels will be installed on the south-side
wall of the building. The electric capacity of that system will be 214kw
which is equivalent to approximately 12.5% of the total electric capacity
of the building. The total annual electric generation amount for the system
will be 182,000kwh by introducing such system 45,000 liters of oil which
would otherwise be consumed at thermoelectric power plants will be economized
in one year. In the same way, 97.2 tons per year of carbon dioxide, 133kg
per year of SOx and 92kg per year of NOx which would be generated from
the burning of petroleum of that amount will also be economized. Meanwhile,
the electric power generated from the system will be the largest in the
world out of such systems installed on the vertical wall of one multi-storied
building.

Field test project for solar energy system for public facility purpose:
On August 5, 1997, the New Energy Industrial Technology Total Development
Organization ("NEDO") decided to make a new joint project of the field
test in the year of 1997. The solar energy system installed in Kyocera's
new headquarters building was adopted as one theme of the joint themes
within the project. The project has been executed since 1992. The purpose
of the project is to experimentally install a solar energy system facilities
to some buildings, a final form of the new energy generation and to operate
on a long term basis under actual conditions and to accumulate the data
in order to form a basic understanding before practically introducing the
solar electric generation.

Typical output and solar radiation
2. Introduction of Co-generation
In the system, a co-generation is used in which the total energy effectiveness
is double that of commercial electric power. First in Japan, the generator
adopts a combination system which combines a gas engine using gas and commercial
electric power taking due regard to the control of the discharge of SOx.
This system will operate by way of combination of the two kinds of the
electric power generation facilities and commercial electric power. In
particular, the electric power generated by the solar electric generation
system can be supplied as the commercial electric power. It may indicate
a new course in the future of building electric power source systems.
3. Effective Use of Nighttime Surplus
Electric Power
By introducing an ice thermal storage system, the nighttime surplus
electric power can be effectively used and the air-conditioning load during
the daytime can be balanced. This will contribute to solving the difference
in electric power use in the Summer season between the daytime and nighttime
and also be effective for lowering the running costs, which is a big theme
in the society.
4. Preferential Introduction of Energy
Reduction Facilities and System
Together with the energy reduction technologies such as the "air-conditioning
capacity selective operation system," "electric inverter control," and
"system to change the volume of air of the air-conditioning duct," the
system adopts the "perizone ventilation system" which is very rare in multi-storied
buildings. The purpose of this system is to reduce the thermal energy by
cooling the perimeter zone of which thermal load changes are large in Spring
and Fall. Furthermore, the system adopts a high-efficiency inverter illumination
and installs the energy use measuring system on each floor for promoting
an energy reduction frame of mind among the employees.
5. Reduction of Natural Water Resources
The use amount of the city water will be reduced by using underground
water and several thousand tons of rain water per year to cool the air-conditioning
facilities and for sprinkling garden plants and cleaning toilets.
|
|
Reference:
| Case
Study Index |
|

