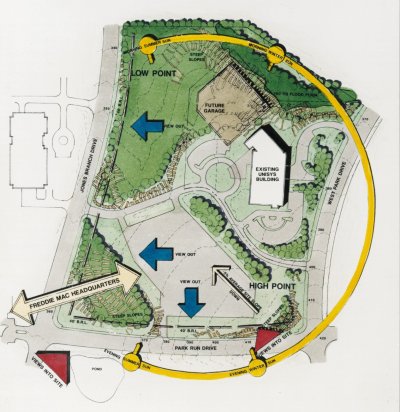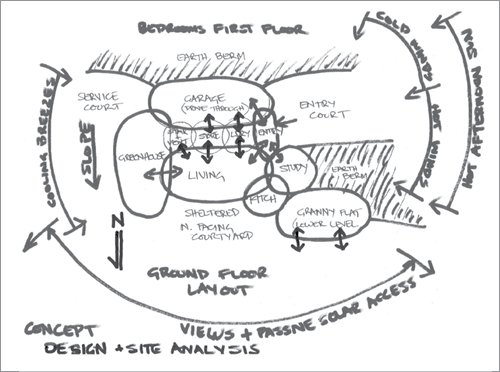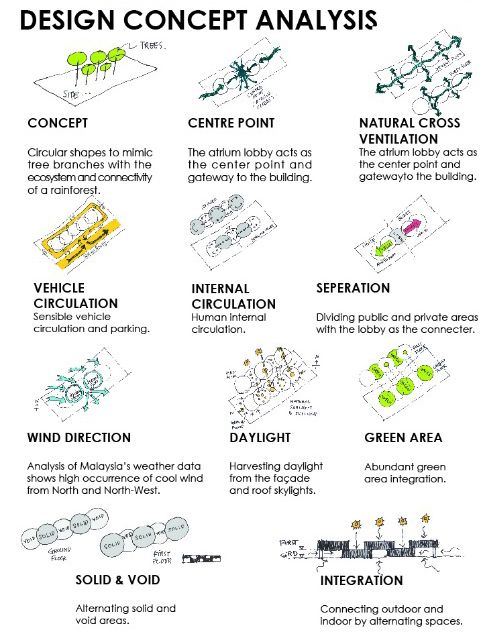Contents
|
|
Related:
|
|
|
 1. Site
conditions
1. Site
conditions- Site characteristics, topography, surrounding land use
- Transportation, vehicular access & traffic
- Geotechnical/soil conditions, ground level & contours
- Site boundaries, existing & adjourning structures
- Historic preservation, trees or natural landscape
2. Site environment
- Site access & circulation
- Climate, ventilation, air quality and noise impacts
- Surrounding buildings & neighbourhood settings
- Storm water drainage patterns
3. Utilities
- Water supply, drainage & sewage, electricity, telecom, gas
- Existing pipe lines, electrical cables, manholes, infrastructure
- Fire protection, safety issues
4. Site studies
- Initial evaluation of the physical features and quality of the site
- Climate & ventilation analysis
- Solar & daylighting analysis
- Massing studies & views
Resources:
Site maps & plans:
- CentaMap 中原地圖 http://www.centamap.com/
- GeoInfo Map (HK) 地理資訊地圖 http://www.map.gov.hk/
- Google Maps http://maps.google.com/
- OpenStreetMap http://www.openstreetmap.org/
- Outline Zoning Plan (OZP) https://www.ozp.tpb.gov.hk/

- Site appraisal for construction https://www.designingbuildings.co.uk/wiki/Site_appraisal_for_construction
- Site Analysis [BRANZ] http://www.level.org.nz/site-analysis/
- Site analysis - Wikipedia http://en.wikipedia.org/wiki/Site_analysis
- Site Analysis (Excerpt from The Architect’s Handbook of Professional Practice, 13th edition) [PDF]
- Climate Analysis https://www.buildinggreen.com/sites/default/files/downloads/daylight-modeling.pdf
- Climate and Site Analysis http://dnr.louisiana.gov/assets/TAD/education/ECEP/drafting/b/b.htm
- Daylight and Solar Analysis https://www.iesve.com/consulting1/concept-design/daylight-and-solar-analysis
- Massing Studies http://help.autodesk.com/view/RVT/2018/ENU/?guid=GUID-B8858693-F46D-4211-8CCC-B5E88681C466
- Explore design ideas by using shapes to conceptualize a building model. When the conceptual design is complete, you can add building elements directly to these shapes.
Videos
(on daylighting & solar analysis using Revit):
- 11. Daylighting Analysis (9:11) https://youtu.be/vbUeY-BHjW0
- 12. Solar Analysis (3:52) https://youtu.be/cbA-9NY7Xiw

Conceptual Design of Electrical Systems: [PDF] (prepared by Ir Dr Roger Ng)
- Scope of Work
- Occupancy Density & Load Estimation
- Space Requirements
- Plant Room Allocation
- Simple Main Schematic
- Schedule & Budget