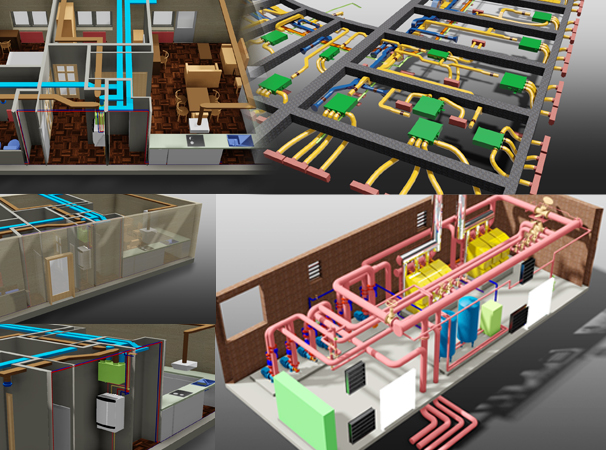Contents
| Detailed design |
Related:
|
|
|
1. Design outputs

• Design outputs flow chart [PDF]
• Concept Design Stage: Concept Design Model, Concept Sketch, Concept Schematic
• Design Development Stage: Developed Design Model, Developed Design, Developed Schematic
• Technical Design Stage: Technical Design Model (feasible-generic design, coordinated-generic design, coordinated-specific design), Technical Design, Coordinated Working Drawings
• *Should check and ensure the design information from the concept design stage is sufficient and appropriate.
2. Design activities
• Proforma 3: Developed design (RIBA Stage 3) [PDF]: This is a collaborative design stage where any remaining concepts from Stage 2 are decided. In the absence of an alternative project strategy, this stage also covers the development of the design to the stage where a planning application can be submitted, with emphasis on external matters rather than internal coordination.
• Proforma 4: Technical design (RIBA Stage 4) [PDF]: Building services design is advanced through detailed calculations or modelling to arrive at an engineering design and layout for each service from which coordination and installation are feasible.
3. Team working
• Each student group should clearly identify the division of works and the expected roles/contribution of each team members
• Building services design areas: HVAC, ELEC, FSS, P&D, LTG, GBD
• Should show effective team working by cooperating and collaborating for the design tasks
4. BIM process
• BIM execution & implementation
• MEP design management and MEP coordination
• BIM collaboration and project management: Revizto https://revizto.com/
• A visual collaboration software for the AEC industry
• Connects BIM and VDC specialists with stakeholders and streamlines BIM coordination workflow
• Revizto tutorials https://revizto.com/en/support/tutorials
Resources:
Guidelines:
- Design Project Assessment Rubrics [PDF]
- BSE Design Guidelines [PDF]
- Guidelines on Oral Presentation [PDF]
- Guidelines on Design Report Writing [PDF]
- Effective group work [University of Reading] [PDF]
- How to Write a Progress Report https://www.wikihow.com/Write-a-Progress-Report
- Bownass, D. A., 2001. Building Services Design Methodology: A Practical Guide, Spon Press, London & New York.
- Churcher, D., Ronceray, M. and Sands, J., 2018. Design Framework for Building Services, 5th ed., BG 6/2018, Building Services Research and Information Association, Bracknell, Berkshire, England.
- Hall, F.
and and Greeno, R., 2013. Building Services
Handbook, 7th ed., Butterworth-Heinemann,
Oxford, U.K.
- Hawkins, G., 2009. Building Services Job Book: A Project Framework for Engineering Services, BG 1/2009, Building Services Research and Information Association, Bracknell, Berkshire, England.
- Pennycook,
K., 2007. Design Checks for HVAC: A Quality
Control Framework, BSRIA Guide BG 4/2007, 2nd
ed., Building Services Research and Information
Association, Bracknell, Berkshire, England.
- Pennycook,
K. 2006. Design Checks for Electrical Services,
Application Guide BG 3/2006, Building Services
Research and Information Association, Bracknell,
Berkshire, England.
- Pennycook, K. 2006. Design Checks for Public Health Engineering, Application Guide BG 2/2006, Building Services Research and Information Association, Bracknell, Berkshire, England.
- Portman,
J., 2014. Building Services Design Management,
Wiley Blackwell, Chichester, West Sussex, UK.
- Rush, R.
D., 1986. The Building Systems Integration
Handbook, American Institute of Architects,
New York.
- Tudor, R., 2017. Building Services Reports, BG 71/2017, Building Services Research and Information Association, Bracknell, Berkshire, England.
- Design stage reports [PDF]:
- Concept design reports, Developed design reports