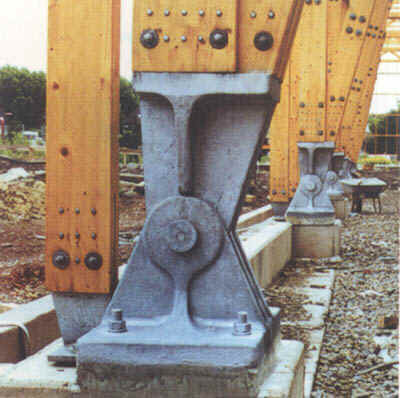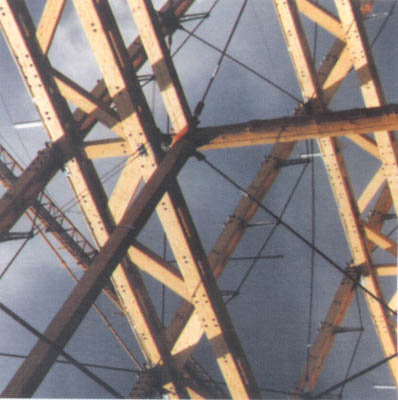
detail section of the glass house - click on image to enlarge
The structural grid and subgrids are regular allowing for rational and economic construction with as much prefabrication as possible.
A repetitive structural system will allow for maximum prefabrication. The glass envelope forms a shelter during the construction phases.
The principle of a double envelope (glasshouse and inner buildings) allows for greater flexibility of the spaces and simplifies and modifications.

bottom articulation of facade treatment

wooden structure of the roof