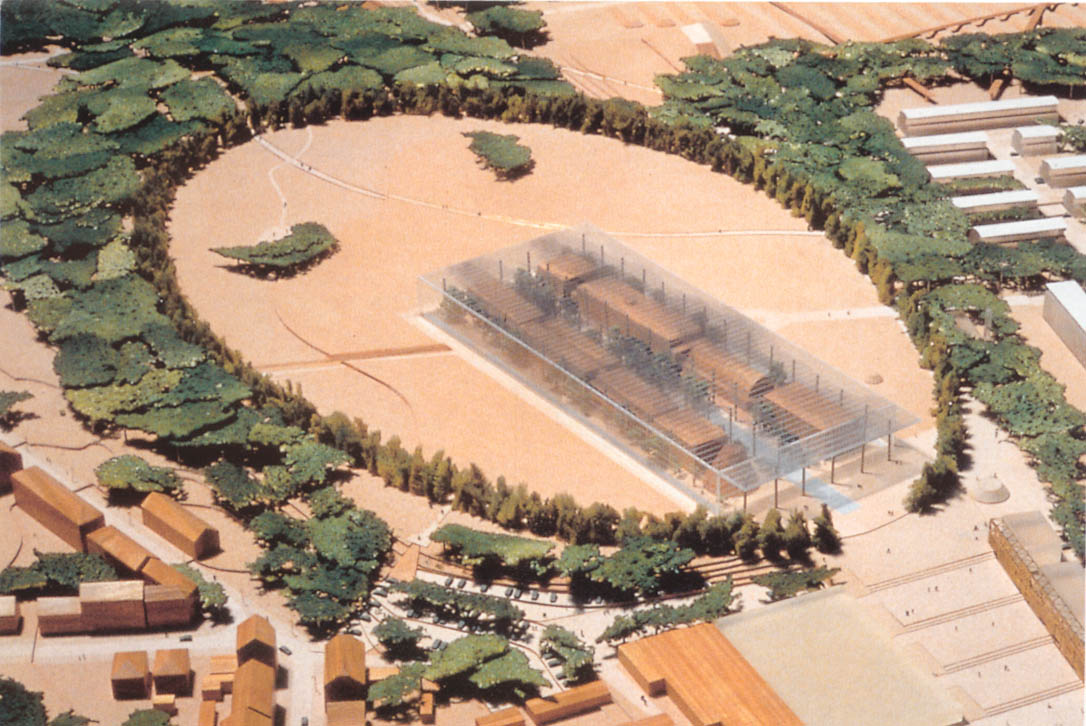
To the north of this park leads to an urban square. This is bordered by the new extension to the existing shopping centre which will include a shopping mall. The car parking will be reorganised.
The park will be reached by a gently climbing stairway, enclosed on the east and west side by linear buildings. At the top of these stairs a large building is sited which contains the "academy"(education centre) and public buildings. This building will be a dominant landmark in the landscape. This, the heart of the project, is placed in the oval cleaning of the new park.
Besides, a specially chosen dry vegetation will give this area a particular character, corresponding to its situation. New pathways crossing the site will create a new public space on land which had previously been inaccessible. In the zone which is landscaped with trenches and embankments these pathways will be raised wooden walkways.