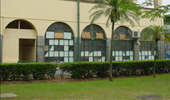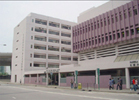


Introduction
When The Laboratory Centre opens next year, the building will house public health laboratories centralised after decades of being spread across the territory.
Unfavourable conditions in the existing laboratories which scarttered around the Hong Kong island, Kowloon area.
 |
 |
|
Kowloon
Hospital
|
Lam
Tin
|
|
Queen
Mary Hospital
|
Sai
Ying Pun
|
Wah
Fu
|
Different plans of existing laboratories scattering around the areas.
The Public Health Laboratory Centre in Shek Kip Mei is as multi-functional building of 3 office floors, 7 laboratory floors and supporting facilities including a 3-sub-storey carpark, cold rooms, cultivation/incubation rooms, autoclaves, conference/seminar rooms and a multi-purpose hall. At a gross floor area of 27,000 sq m, the building requirements. This project, which was designed and implemented by The Architectural Services Department, received the highest rating of "Excellent" by the Hong Kong building environmental Assessment Methods (HKBEAM) in 2002.
The Laboratory Centre fosters better co-ordination and facilitates expeditious investigation of and prompt response to infectious diseases. A combination of adequate space and a good laboratory environment also helped introduce swift and effective control of public health incidents as well as meeting the installation and operational requirements of modern sophisticated equipment.
The centre plays a significant role in serving the community, providing public health testing, research and diseases control services, it was also built and now operates in an environmentally sound manner.
Basic
Information
Background/History
> introduction
> project scope
> site location
Design
Concept
Jury's Comment
Design
Strategies
Design Features
Reference Drawings
Photo Gallery
Reference & Links
Acknowledgement
Site
Map
Contact Us