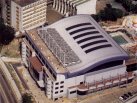| |
Main Pool
|
Leisure Pool
|
Teaching Pool
|
Remarks
|
| Pool Volume |
4750 cu.m
|
900 cu.m
|
270 cu.m
|
|
| Turnover Rate |
4 hours
|
1.5 hours
|
2 hours
|
|
| Circulation Rate |
1188 cu.m/hr.
|
600 cu.m/hr.
|
135 cu.m/hr.
|
|
Circulation Pumps
(cu.m/hr. x no.) |
238 cu.m/hr. x 6
|
150 cu.m/hr. x 5
|
68 cu.m/hr. x 3
|
|
| Sand filter |
dia.2.5 x 8L x 5
19.8 m2
|
dia.2.5 x 6L x 4
12.5 m2
|
dia.2.3 x 2.3H x 2
5.7 m2
|
12-16 m/hr/filter area
|
| Ozonator |
690 g/hr x 2
|
410 g/hr x 2
|
130 g/hr x 2
|
1 ppm / 1.15 ppm (main pool)
(max 1.2ppm)
|
| Reaction Tank |
dia.2.8 x 8L x 1
39.6 cu.m
|
dia.2.8 x 4.5L x 1
20 cu.m
|
dia.2.8 x 2H x 1
4.5 cu.m
|
R x Time = 2 min.
|
| Carbon Filter |
dia.2.8 x 9L x 2
18.8 cu.m
|
dia.2.8 x 5L x 2
9.9 cu.m
|
dia.2.8 x 2H x 2
4.5 cu.m
|
Absorption Time
1.5 min.
|
| Air Compressor |
1350 cu.m/hr. x 2
|
750 cu.m/hr. x 2
|
345 cu.m/hr. x 2
|
Backwash: 50m/hr/filter area
sand filter - 7 min.
carbon filter - 5 min
|
| NaOCl Generator |
Chlorine production Rate 5 kg/hr x 2
|
|
















































