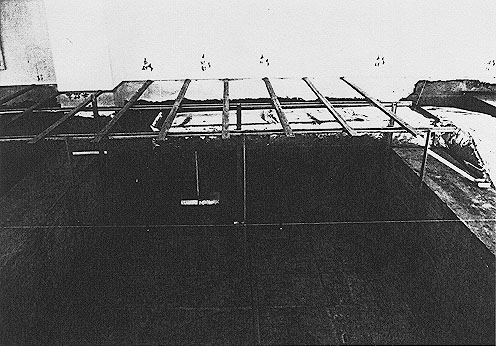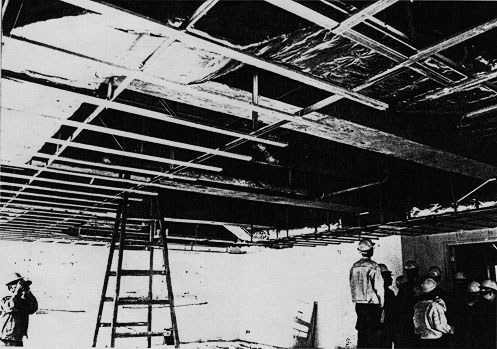![]()
21. Details of Structural Systems
21.1 Introduction
Type of Structure of the Main Building
The system of the structure is a reinforced concrete beam-column rigid frame structure with two core walls located at the northern part of the building structure.
Vertical Element
The elements responsible for transferring vertical loads include columns and two core walls ( shear walls ). To meet structural requirements, columns aligned on same vertical position of the frame plan actually have their cross-sectional dimensions changing from floor to floor under a tendency of getting thicker when it closer to the lower floors. For example, a column measuring 500x400 on the upper roof can get into 550x550 when it appears on the 3/F. In addition, while the core walls surrounding the staircases retain the same thickness throughout larger parts of the building, the amount of street reinforcement tends to be heavier at lower floors.
Horizontal Elements
While beams form an essential part of horizontal elements in the structural frame, slabs are also important in transferring horizontal wind loads. The most commonly applied lengths of beams are eight metre spans with the longest ones measuring 10520 mm. Variations on slab thickness are less prominent with 125mm thick slabs mostly applied on lower floors and 150mm thick slabs on roof.
Wind Load Transfer
Loongitudinally, the floor slabs act as horizontal diaphragms to transmit lateral loads in longitudinal direction to the core and the resultant of lateral loads act through the centroid of the cores. When it comes to the cross direction loads are resisted by beam and column rigid frames.

