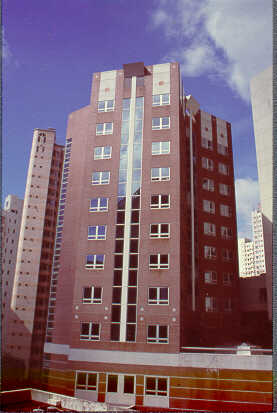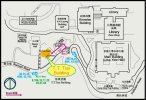 |

Other Information:
[Integrated
technology study by HKU students 1996/97]
[An
article from Hinge Vol. 30, April 1997, pp.
32-33]
| Created: 17 Dec 1999 | Updated: 1 Jun
2022 | By: Sam C M Hui (cmhui@hku.hk) |
1.1 Basic
Data
| Use of the building: |
New Headquarters for the School of
Professional and Continuing Education (SPACE) as
well as a new art gallery linked with the
existing Fung Ping Shan Museum to form the
University Museum and Art Gallery (UMAG) |
| Architect: |
Nelson Chen
Architects |
| Design Date: |
1992 |
| Completion Date: |
1996 |
| Building Area: |
5,577 sq.m. |
| Site Area: |
1,125 sq.m. |
| Structural Consultant: |
Wong Chen Associated Ltd. |
| Quantity Surveyor: |
Davis Langdon
& Seah HK Ltd. |
| M & E Consultant: |
Meinhardt (M&E) Ltd. |
| Main Contractor: |
Shui On
Construction Co. Ltd. |
top>>
1.2 Drawings
and Photos
* More photos of the building from HKU
Estates Office.
top>>
1.3 Backgound
A new museum , a major extension to a museum, is a
signemnet cultural development in any society. In Hong
Kong - where older buildings have seemed to disappear
overnight on occasion - a major extension to a museum
building dating from the pre- World War II period is
almost unique.
Although public museums of art were established prior
to 1949, they were not a feature of traditional China -
in part a consequence of the long-venerated literati
habit of private collecting. But plans implemented in
the early days of the People's Republic included at
least one museum of art and history in each province.
Elsewhere in the world, the 19th century had been the
heyday for establishing public museums and art
galleries, and the motives were various : national
pride, an educational tool, as well as one means of
keeping the industrial revolution's rapidly increasing
urban population 'off the streets' during leisure hours.
Not surprisingly, therefore, even youthful Hong Kong had
a one-room museum of curiosities by the late 1850s.
To keep pace with its state or city funded competitors,
the frequently small, often comparatively underfunded,
late twentieth century university museum has also needed
to adjust and enlarge in sympathy with student and
public expectations. During the past twenty years, the
Fung Pan Shan Museum of the university of Hong Kong has
developed to incorporate additional staff and more
ambitious exhibitions, attend to the matter of internal
decoration and air conditioning, and give attention to
the frabic of building itself.
The possibilty of a significant gift of
paintings from the respected senior artist Lui Hai Su
made the need for additional Fung Ping Shan gallery
space, workshops, storage and offices all too apparent.
top>>
Tsui Tsin Tong Building is a 60,000 sq.ft.
redevelopment on a sloping, wedge-shaped site featuring
academic offices and lecture rooms in a tower above a
new art gallery for the Liu Hai Su Collection of Chinese
paintings. Linked by a footbridge to the existing
University Museum, the building design of brick-coloured
wall tiles and white granite accents, while contemporary
in expression and the use of materials, recalls the
physical context of historic campus buildings nearby.
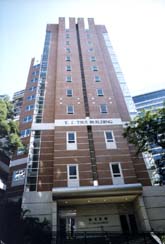 |
The new building occupies a small,
wedge-shaped site on steeply rising land. The
twelve storey structure consists of three wings
joined in a triangular composition allwoing an
upper entrance from within the campus as well as
a lower one from Bonham Road. The building
adopts minimal decoration. The Bonham Road public entrance
to the Museum is unadorned apart from the name,
and a scroll acting as a modern interpretation
of the classical pediment. Students would
normally enter on the opposite side of the
building at level 3, via an equally important entrance surrounded by a
courtyard dominated by the raised
extension skylight. A small projecting entrance
canopy includes the lightening scroll detail. |
| The building picks up the brick
coloured wall tiles and white granite accents of
the Main Building and Fung Ping Shan Museum with
the alternate red and white colour not only help
treduce the verticality of the tower but also
tie the new and the old horizontally. The
projecting penthouse recall the capital of the
classical order in abstract. The shape of the
solar-tinted windows reflects the classic
rectangularity of those in the Museum. A roof skylight into the
Fung Ping Shan galleries is replicated in the T
T Tsui Building, but at ground level due to the
20m level change of the site. Internally, the
three storey art gallery is linked at all levels
by a monumental circular staircase overlooking a
double height atrium gallery.
The main campus of Hong Kong University
occupies a precipitous site between Bonham and
Kotewall roads. As early buildings were
positioned immediately above Bonham Road,
those remaining are the most readily visible
to the passing public. Considerable post-world
war II development immediately above and
beyond has set aside any consideration of site
harmony with older neighbours.
Thus Nelson Chen of Wong Chen Associates Ltd
was presented with a challenging site on the
edge of the main campus; one important for
both student and public use. In addition to
linkage with Fung Ping Shan Building, the
scheduled TT Tsui Building would be close to
the Main Building dating from 1912, two
residential Old halls to the upper rear dating
from 1914 and 1915 and Swire Building - full
of student amenities including a residence
hall - completed as recently as 1980.
The site was empty apart from many trees and
woodside, a small, under-used, older building;
the majority of the mature trees close to
Bonham Road were saved. In fact, the extensive
front facade of the University achieves
greater architectural continuity with the
addition of the T T Tsui Building. While the
main pedestrian entrance/exit and vehicular
exit of the campus take no account of the
historic buildings on either side, the new
building picks up on the granite and brick
construction of the Main Building and Museum.
Perhaps in acknowledgement, the intervening
1970s knowles Building has recently been
partially rendered in a sympathetic brick red.
"It's a monumental building of 5,500sq.m, but
one intended to be both light and inviting,"
states the architect. Bricks were frequently
shipped - in as ballast in the early eras of
Hong Kong. Granite continues to be readily
available locally, and has been used in the
new building in conjunction with soft-toned
brick facing tiles, carefully co-ordinated so
that there are no cut tiles on any facade of
the building.
The Bonham Road public entrance to the Museum
is unadorned apart from the name, and scroll
acting a part from the name , and scroll
acting as a modern interpretation of the
classical pediment. Students would normally
enter on the opposite side of the building at
level 3, via an equally important entrance
surrounded by a courtyard dominated by the
raised extension skylight. A small projecting
entrance canopy includes the lighting scroll
detail.
Levels 3-11 appear to rise rather than settle
down into the granite foundations through the
use of lines of corner windows, and a clever
mixing of window placement with bands of white
alucobond panels.
Variation of detail between the Bonham Road
and courtyard facades, lipping which
articulates the building at roof level, and
the decorative inserts of small squares in
open or closed clusters of four - but single
at the top as though their companions have
flown away - all contribute further to the
inviting atmosphere.
top>>
|
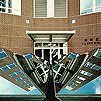

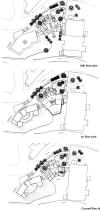
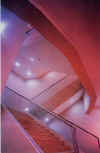
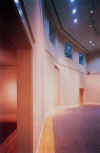
|
- New Hong Kong Architecture, Pace Publication, Hong
Kong, 1997, p.168-171
- Arch, No.15, 1992, p.82-85.
- Barnett, Cherry, "Artistry in Academia", Building
Journal Hongkong China, October 1996, p.36-41.
- Pace Interior Architecture, March 1995.
- Hinge, November 1996 and April 1997.
- Time + Architecture, Fall 1997.
- HKIA Journal, 1997.
- Hong Kong Architecture 3, 1997.
- Convocation Newsletter, University of Hong Kong,
Autumn 1998, p.1-2.
- Building Journal October 1996
top>>
|



