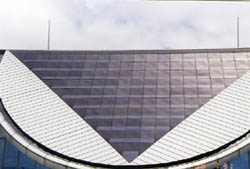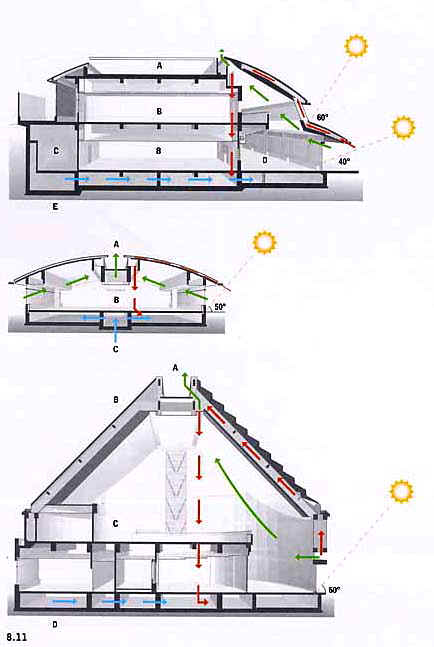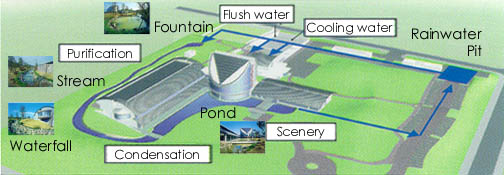|
|
| |
Design Features:
This international research facility was built with the purpose of developing environment protecting technologies for all the world. In order to produce such technologies, the facility design itself includes many examples of methods and materials that reduce the burdens places on the environment. Among these are fountain, stream, waterfall and pond which not only enhance the facility's scenery, but also store rainwater, which is used for cooling heat sources. This cooling system produces about a 20% saving in energy consumption. In addition, thanks to a natural filter bacterial film that is produced by the organisms growing on the crushed stone placed at the bottom of the brooks and ponds, the water is purified without having to use a high-level filtering system. |
|

| Control of heat and sunlight: |
| Semi-buried structure |
To utilize thermal insulation and constant temperature nature of the earth to reduce thermal loads on external walls |
| Eaves |
Large eaves to block direct solar heat gain in summer |
| Double skin |
Multi-layer glazing and double roof to ensure high thermal resistance |
| Under-floor air-conditioning |
Reduced air-conditioning cooling loads for habitable areas |
 (Click to have a larger view) (Click to have a larger view)
| Communication with nature |
| Air monitor ventilation |
Air monitors to enhance ventilation effectiveness (by CO2 concentration measurement) |
| Air flow roof |
Outdoor air is warmed in a double roof (which is warmed by sunlight) and then taken into the building for heating in winter |
| Cool tube |
Outdoor air is cooled in an underground pit (which is cooled by the low temperature of the earth) and then taken into the building for cooling in summer |
| Efficient use of energy |
| Heat storage by building structure |
Surplus heat is stored in the building structure to reduce air-conditioning starting load |
| Utilization of large temperature difference |
Hot and chilled water is used in large temperature difference |
 (Click to have a larger view) (Click to have a larger view)
| New energy system |
|
| Solar photovoltaics |
50 kW solar photovoltaic panels (total area 427 m2) are installed on the roof of atrium (87 m2) and laboratory (340 m2) |
| Fuel cells |
50 kW town-gas powered fuel cell are installed |

 |
Capturing
the sun
Natural sunlight in the work and dwelling
environment provides as soothing and peaceful
radiance unmatched by artificial lighting. As it
changes with passage of the day, it evokes a
range of moods in those it touches. The shoji
screens of traditional Japanese houses produced
a discrete and malleable light that varied in
response to the hour, to the season, and to the
layers of screens that were either open or shut.
Via these simple frames, and entire house could
be open to the elements on two sides, or
selected areas closed off to let the sun
permeate through the rooms in subtle
patterns.
The atrium in the building's centerpiece
tower integrates the sun in a similar manner. It
has a high sloped cathedral-scale roof that also
serves as a solar energy 'platform'. Unique in
its design, the entire surface is covered with
photovoltaic cells used for both electricity and
as roofing materials. The interior has shoji
screens surrounding the reading room on the
second floor while the tower's circular windows
provide a magnificent vista of still water,
manicured lawns and avenues of trees.
Size and angles of large eaves and window pane materials are selected for optimum thermal efficiency and to enable sunlight to deliver as much of the building's various lighting requirements as possible. Solar photovoltaic panels of total capacity 50 kW are installed to meet 2.5% of total power demand. |
Wind and airflow
In summer, large eaves will shade out the strongest sunlight, and the fresh intake air for the air-conditioning system will be taken from a underground pit that remains cool through contact with the earth. In winter, the fresh intake air for the air-conditioning system will be taken from the ceiling space, which is warmed by sunlight. This results in energy savings equivalent to 10% of outdoor air load.The roof of the lab block, just like an aircraft wing,
is bevelled for maximum airflow capacity. This
surface effectively reduces cooling loads by
forming deep eaves and increasing the volume
and direction of airflow for enhanced
ventilation. The evaes are extensive enough to
protect the laboratories from sunlight. The
roof is also constructed of two layers of
materials that increase the insulation
performance and provide comfortable interior
for temperatures for labs and offices. In
summer, the acculated heat between the two
layers is expelled naturally by the wind flow
along the roof created by the temperature
gradient. During winter, warmed air harvested
between the two layers of recirculated for
heating. This ventilation method is based on
chimney systems used in traditional japanese
houses. Additional airflow in the laboratories
is supplied by floor-vented air conditioning.
Air is propelled from floor to the ceiling,
forming a buoyant layer as it is gradually
heated by thermal radiation emitted from lab
workers. computers, lights and equipment. On
reaching maximum buoyancy, the heat is
extracted from the room via the ceiling vents.
This is a highly-effective configuration for
ventilation and air-conditioning based on the
considerable speed of ascending warm air, and
provides the lab workers with an equable and
pleasant working temperature. When air
buoyancy is used for heat extraction, thermal
radiation can easily be eliminated from any
environment fuel-consuming methods.
|

| |
Energy from the
motility of water
The building is located on an open hill. Taking advantage of the sloped site, a system was adopted in which rain water collected on site is subsequently recycled and circulated in the springs, brooks, waterfalls and ponds created around the building. The result is a landscape as restful as it is beautiful. The collected rainwater is used as cooling water for the air-conditioning system and then recycled for use in flushing toilets or it is circulated within the site for purification by natural filtration. This improves the efficiency of heat pump unit by 20% and reduces city water consumption by 20%.
Exhaust heat from the air conditioning system is transferred to water and discharged into a brook, where it is naturally cooled. This "cooling river" system significantly cuts down the energy consumed for air conditioning. This provides further evidence that running water is valuable not only for creating a cool atmosphere but also for the more practical reason of energy conservation.
In addition, RITE has a very active
Carbon Dioxide Ocean Sequestration programme,
and their concern for global water resources
is reflected in the ways water is integrated
into design of the facility. Water
circulates around the entire site,
fulfilling a number of roles at various
locations. It passes through streams,
waterfalls and pond areas to produce a
reflective and serene panorama. Beyond its
aesthetic appeal, the water is also used as
a primary agent in the building's cooling
system. The pond, stream and waterfalls
combine to form a natural cold conduit. Hot
water released from the cooling equipment is
relayed out to the pond where it is exposed
to the atmosphere. As the water gathers
speed, the heat evaporates. The stream
splashes down artificial dams and decorative
rocks as it winds through the garden. It
cascades and foams over shallow falls and is
returned to the system to be recycled for
cooling purposes.
The conserved water is also used for a
number of functions within the building.
This energy conversion method of exploiting
the migratory properties of water is among
the best of the building's 'green'
features.
|
|
| |
Fuel cells:
Fuel cells, developed originally for space vehicles, are being explored for their potential in commercial applications as an energy system. They are especially beneficial as urban cogeneration system which supplies both electricity and heat. Fuel cells produce electricity and water by the reaction of hydrogen and oxygen, which is the reverse of water electrolysis. Hydrogen is produced by the natural gas reforming process, while oxygen is obtained from the air. Since electric energy is
directly obtained from the chemical reaction of hydrogen and oxygen, electrical efficiency is higher than conventional power generating methods. The specifications of the fuel cell system installed in the RITE headquarters building is given as follows: |
|
| Manufacturer |
Fuji Electric |

rite50.jpg 55.85 Kb
(Fuel cell principle)

rite51.jpg 152.57 Kb
(Schematic)

rite52.jpg 19.86 Kb
(Fuel cell unit)
|
| Rated power |
50 kW AC |
| Voltage |
200/220 V |
| Electrical efficiency |
40% (LHV) |
| Overall efficiency |
80% (LHV) |
| Heat recovery |
90 oC and 55 oC hot water |
| Fuel |
City gas 13A, low pressure |
| Operation |
Grid-connected |
| NOx |
below 5 ppm |
| Dimensions |
1.75 (W) x 3.1 (L) x 2.2 m (H) |
| Weight |
6.5 tons |
|

