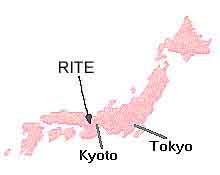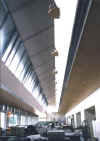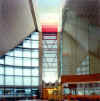
| In the 200 years since the Industrial Revolution, the global environment
has had many burdens imposed upon it and has undergone many changes. In
1990, Japan appealed to the world "New Earth21" to make the next 100 years
an era of revitalization of the global environment.
Situated inside the Kansai Science City, Research Institute of Innovative Technology for the Earth (RITE) was founded in the same year as a research hub in order to achieve two major goals necessary to realize the above plan focusing on the development of innovative environmental technologies and the broadening of the range of CO2 sinks. Since then, with the cooperation of the private sector, academia and the government, RITE has been conducting R&D and research investigations and has been providing information to the public. |
 |

Photos gallery:
 |
 |
 |
 |
 |
 |
 |
 |
 |
 |
 |
 |
 |
 |
 |
 |
 |
 |
Floor Plans:
|
Zoning Plans: |
|
|
|
|
|
Detail Plans: |
|
|
|
|
|
|
|
|
|
Basic Data:
| Location | 9-2 Kizugawadai, Kizu-cho, Soraku-gun, Kyoto, Japan (at the centre of Kansai Science City) |
| Architect/Engineer: | Nikken Sekkei Ltd |
| Construction supervision: | Nikken Sekkei Ltd |
| Construction work | Joint venture of Obayashi Corporation, Taisei Corporation, Takenaka Corporation, Kajima Corporation and the Shimizu Construction Co., Ltd. |
| Client: | Research Institute of Innovative Technology for the Earth |
| Site area | 40,274 m2 |
| Building area | 3,449 m2 |
| Total floor area | 6,922 m2 |
| Building height | Highest point 20 m |
| Major functions | - Research and experiment zone: 4,300 m2
- Administration and service zone: 1,800 m2 - Atrium zone: 800 m2 |
| Structures | Reinforced concrete (partly steel structure) |
| Finishing | - Roof stainless steel sheet (seamless application) finished by fluorine
contained resin coating
- External wall ceramic tiles |
| Construction period | August 1992 to July 1993 |
| Completion | July 1993 |
| Heat source | Air cooled heat pump chiller and gas-burnt absorption type water chiller/heater, heat storage tank, heat storage with building structure |
| Power supply | Main electric room 700 kVA; sub-electric room 800 kVA |
| New generating equipment | Solar photovoltaics, fuel cells |
Background : An information
Bridge between industry and global Preservation
The head office of the research
institue of innovative Technology for earth is one of Japan's major 'knowledge
creating' centres in a 21st century pilot community called Kansai Science City.
Planned as a new park of scentific excellence, the municipality is a hub for
advabnced research, international exchange and the development of cutting edge
technologies. Set in the keihanna hills, Kansai Science City extends over 154
square kilometers and encompasses areas of three cultural prefectures all
steeped in the traditions of Japanese scholarly thought: the ancient citadels of
Kyoto, Nara and Osaka.
Nikken Sekkei's design objective for the research centre maximizes the energy resources available from the site itself, implementing a symbiotic strategy combining soil, wind, water, natural light and trees in most areas of facility. The location selected for the building is a hill with an elevation variable of approximately 6m within the site. The plan encompasses two wings in an L-shaped layout with a rotunda tower set in the elbow of the main buildings. Most of the structure is only two floors in height, except fro the rotunda, which encloses an atrium and is used as a meeting, reading and study area.
Reference:
-
FACT - Nikken Sekkei
-
Brochure from Nikken Sekkei
-
Sustainable Design Guide, Japan Institute of Architects
-
Building Future Japan 1900 - 2000
-
Sustainable architecture Japan 2000