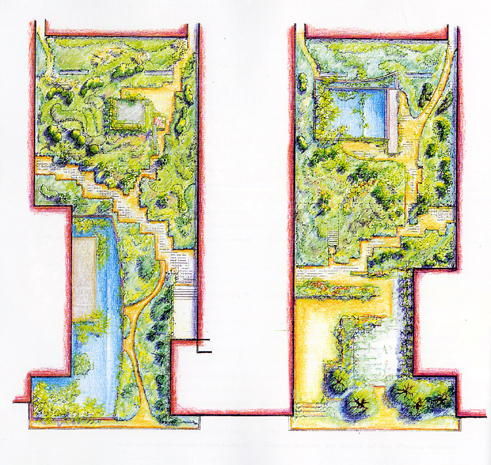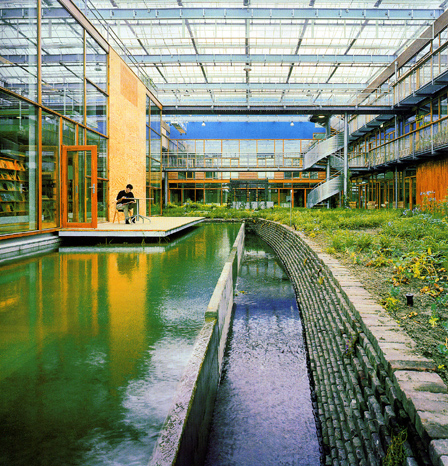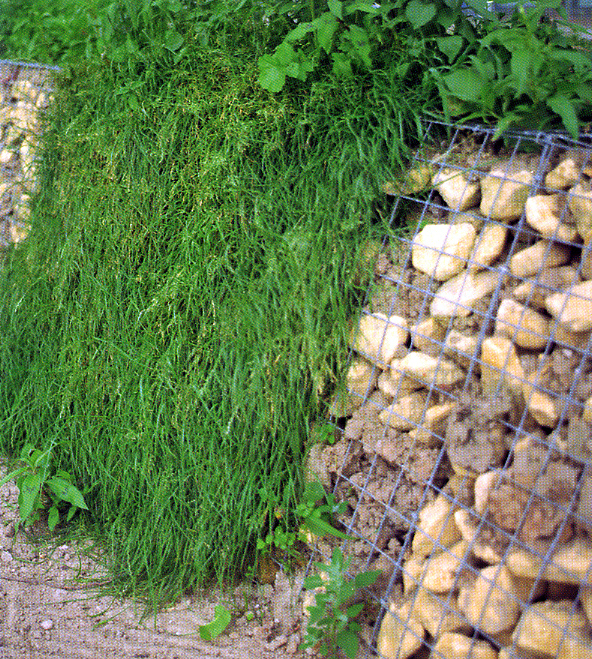 |
The design of
the internal and external gardens of the IBN building benefited to the
greatest possible extent from knowledge on sustainable nature
management existing within the IBN-DLO. The basic departure point of
sustainable nature management is o create a semi-natural ecological
equilibrium by attuning the vegetation as closely as possible to such
abiotic factors as the soil and water quality. Only minimal human
intervention should be necessary to help maintain this equilibrium.
The essence of he design is to allow the plants to do themselves
maximum justice.
The combination of glazing , shading from direct sunlight |

