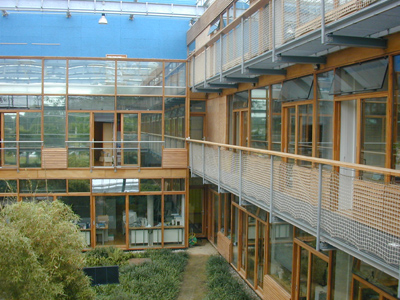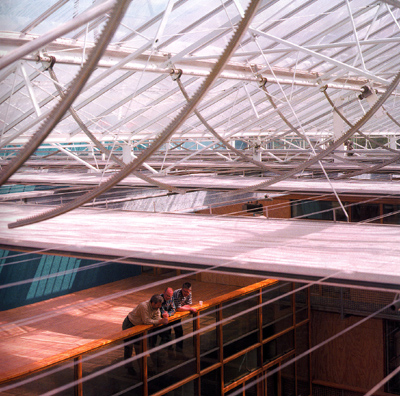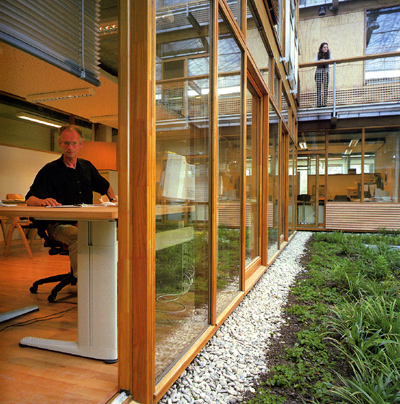
|
"...an ecological issue. Every nail you don't use goes to the benefit of the environment." Stefan Behnisch made the maximum possible use
of industrial building systems and elements in realizing his design concept.
Commercially available industrial building components have, in Behnisch's
view, considerable environmental advantages in comparison to crafted construction
methods. |
| Glass roofing A striking example is provided by the glass roofing of the internal gardens. The frames consist of galvanized steel plus a considerable proportion of extruded aluminum, The roofs are constructed from standard units which are mass produced for use in horticultural glass-houses. The automatically operated ventilation panels and adjustable sunblind form an integral part of the building system, means that there is a near-optimal relation between material consumption and production performance. The glass roof units also proved in practice no less than seventy-five percent cheaper than comparable 'normal ' custom-made architectural atrium roofs. It must be emphasized, that the internal gardens could suffice with a non-insulated for a non-insulated roof, single-glazed with tempered glass and suitable for an 'outside' space. Hence the office walls facing the internal gardens had to conform to the same insulation standards as normal external walls, and the rooftop terraces in the internal gardens had to be executed as fully waterproof, thermally insulated, walk able roofs. |

|
 |
Wood-framed wall
system The walls consist entirely of wood-framed unit, which can compete with any number of commercial wall systems on environmental impact and cost. Firstly, the unit frames are made entirely of small-strip laminated wood, i.e. the window and door frame timbers are made entirely by gluing together pieces of wood which are individually too small to be useful for carpentry purposes. The environmental advantage of this is that a much larger proportion of the tree can be utilized for quality carpentry work than would otherwise be possible. Secondly, the amount of frame timber has been kept to a minimum. Openable windows-the movable components - have been executed entirely in woodless, self-supporting glass. the side posts are of half the wall units allows maximum daylight illumination of the offices.
|