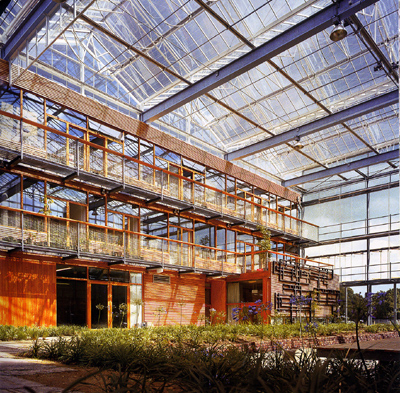|
Roofed internal garden The IBN building's most significant innovation must be the versatile, active role the roofed interior gardens play in controlling the interior climate. In winter, the interior gardens act as building insulation and a heat source: in summer, they function as a sun break and natural air conditioning. They bolster the level of thermal insulation of the building to such an extent that it was possible to make sixty-five percent of the area of the office wing outer walls of clear double glass. Relatively little artificial lighting is consequently needed the office wings.
|
 |
 |
In wintertime The energy equation of the internal garden is a surprisingly simple one. In wintertime they function during the day roughly as normal greenhouses. The glass roof over each garden reduces heat loss from the inward-facing walls of the offices and laboratories, and at the same operates as a large solar collector. Sunlight enters through the glass and warms the air in the internal garden, which then flows into the building via the windows and sliding doors of the garden-facing walls. Adjustable sunblind on the inside of the glass roof are closed at night. The heat-reflecting foil on the sunblind and internal accumulated by the building and internal gardens during the day from escaping by radiation at night.
|
| In summertime In the summer, the internal gardens operate in the reverse way to the above. The adjustable sunblind are closed during the day to help keep the internal gardens as cool as possible, and opened at night to allow the buildings and internal gardens to cool off as much as possible by nocturnal ventilation and radiation. The natural draught causes fresh air to be drawn in from the relatively cool north facade through the crawl space under the laboratory wing. In the internal gardens, this fresh air undergoes further cooling by evaporation: the roughly six thousand liters that evaporates daily from the leaf surfaces of the vegetation in the internal gardens and from the surfaces of the pools and watercourses provides a cooling capacity of about 20 kilowatt-hours - enough to lower temperature of the ventilation airflow by several degrees. The cooled air is moreover naturally humidified by the evaporated moisture. |
 |