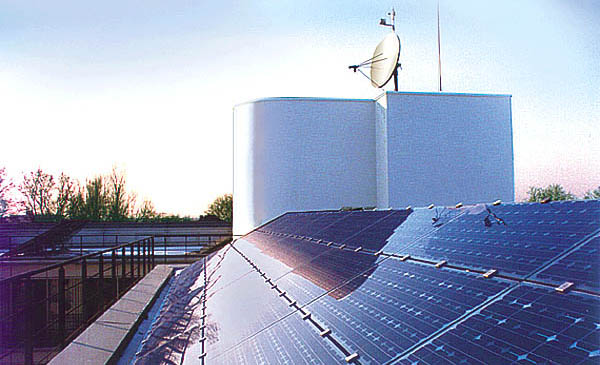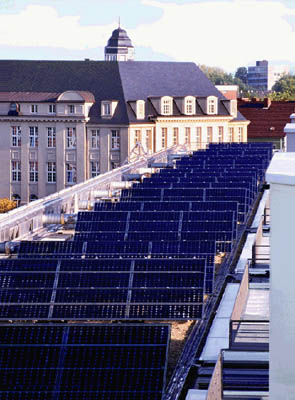Efficient
energy management on a tight budget was central to the development of
the design. Inspiration for the arcade came from nineteenth-century
garden architecture and the big spaces of industrial buildings. The
10-metre wide internal boulevard acts as a buffer to the building
behind.
The facade is glazed with Thermo plus heat-insulating glass and can be
adapted to seasonal changes. In the winter the lower panels are closed,
but in summer they slide upwards, like large sash windows, for
ventilation and access to the lake. In summer the under floor heating
system is used to cool the interior, and use is made of the water that
is warmed in the process. There is also an external awning to protect
the floor of the arcade from overheating in summer.
The facades of the pavilions are constructed of simple wood and aluminum
elements with heat-insulating glass and French windows. They incorporate
ventilation panels for night cooling the concrete floor slabs which,
accordingly, act as a thermal flywheel. The facades are fitted with
automatically controlled external fabric blinds. |

