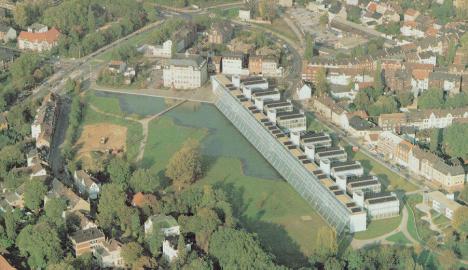The Science and Technology Park is a part of the many structural changes taking place within the Ruhr Valley, Europe`s largest industrial agglomeration. It is among the greatest projects of the International Bauausstellung Emscherpark (IBA). The conceptual and physical architecture of the park stands for a change of direction and launch into a new era, where new ideas flourish upon the basis of old industries. It's mission is to give new hope and to show new prospects for a region that was hit severely by the structural change – in economic as well as in terms of urban development. The site (former steel mill), the urban integration (open space and a lake in a quarter with high population density) and the architecture (glass arcade as public space) stand for the intention to erect a symbol for the structural change in the district. The Science Park provides conditions unique in Germany for pioneering scientific activities and research and development in future pointing growth industries: Like pygmalia on the shoulders of giants, young, innovative industries find perspectives here.

The Science Park was constructed according to the plans of the architects Kiessler + Partner, Munich. In addition to the 'Architecture Price' of the West-Hyp-Stiftung (1994), the building was rated on the international real estate fair in Cannes (MIPIM 1995) - as 'one of the best business centers in Europe'. Also, the 'German Architecture Price 1995', the greatest nationwide architect competition, went to the Science Park. Among other things, the recognition is meant for the decision of the architect to put the buildings to the edge of the plot. This decision allowed an English park landscape with a lake as a local recreation area, which is of special importance because of the high population density in the neighbourhood of the Science Park.
