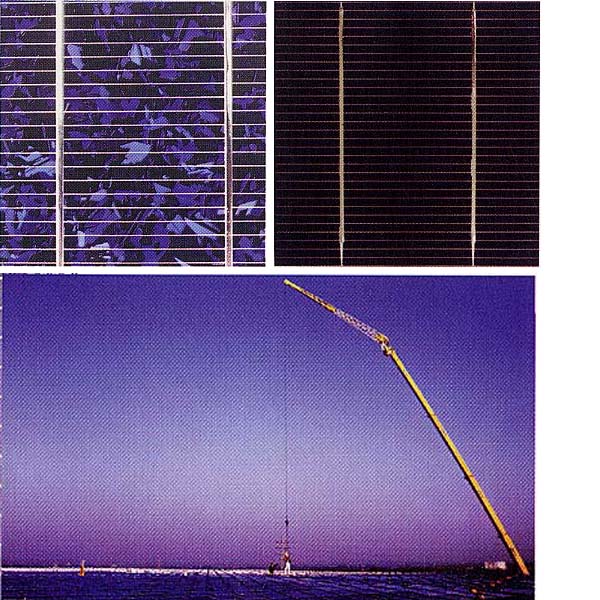simulation of air movement in the glass house
The "solar field" is thought as the sky of the Micro-Climate. designed as pattern of clouds, the geometry of this solar field was determined in accordance with natural lighting requiredments within the glass house.
Detailed computer simulations allowed the design team to determined light levels throughout the glazed envelope as well as within the inner building. The organic geometry resulting from these simulations is reinforced by the varying densities of photovoltaic panels from the centre of the <<clouds>> to their edges.
Light shelves incorpored into certain facades of the inner buildings reflect daylight deeper into the inner rooms. A holographic film incorpored into the roof glazing of two truncated cones redirect light down into library entrance hall by means of a heliostat effect.
A rainbow effect is created in the entracne hall by breaking up the light spectrum.

The image nearby shows the photovolatic cells and how the roof was being assembled.
PV Cells with interior views
 |
 |
 |
 |
 |
 |
 |
 |
 |
 |
 |
 |
