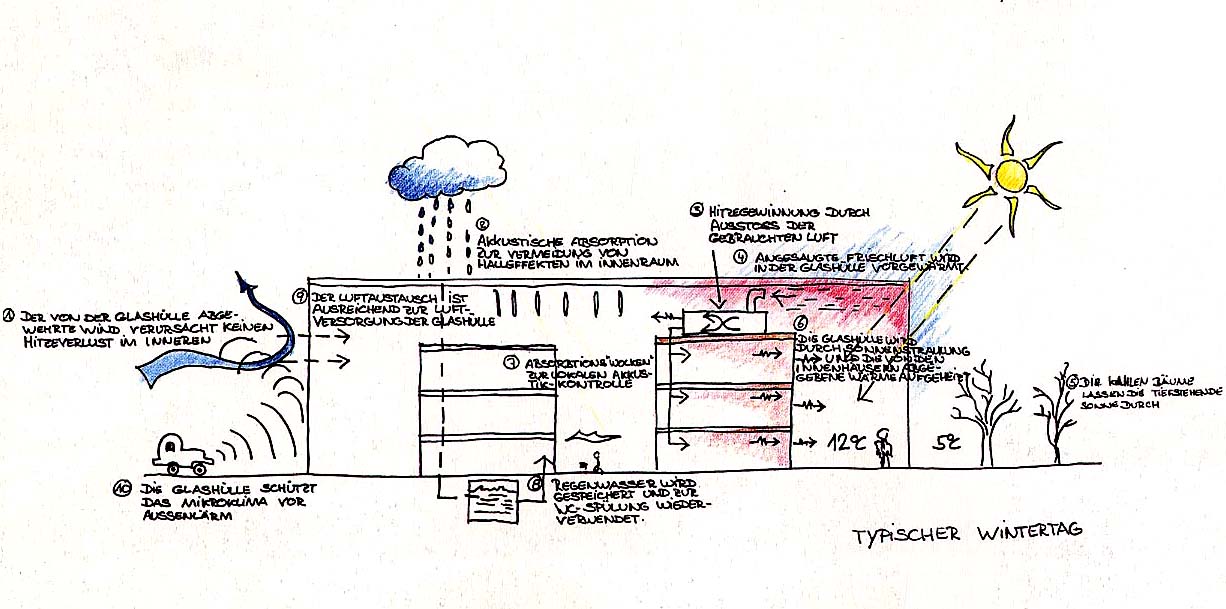please kindly click on the image for enlargement
The diagrams beside shows the different strategy in different season:
The above diagrams shows the summer time while the one below shows the winter time.
You can have a better look of them by simply clicking the image at the left.
Typical summer day
1 doors open for views and natural ventilation
2 hot air rises and escapes through open rooflights drawing fresh air in at low level
3 solar water heater
4 PV cells
5 trees shade glasshouse from lowangle sun
6 cool fresh air drawn in from shade areas
7 low level openings fro natural ventilation
8 vegetation and water features shade and evaporatively cool glasshouse
9 internal shades trap solar heat at high level
please kindly click on the image for enlargement
Typical winter day
1 wind deflected by glasshouse minimizes wind heat looses from inner buildings
2 acoustic absorption to limit glasshouse revebration
3 heat reclaimed from exhausted air
4 fresh drawn in preheated by glasshouse
5 trees shed leaves allowing low angle sun
6 glasshouse heated by sun and heat loss from buildings
7 absorption "cloud" for local acoustic control
8 rainwater stored and reused to flush toilets
9 inflitration rate sufficient to keep glasshouse fresh
10 glasshouse protects microclimate from outside noise

