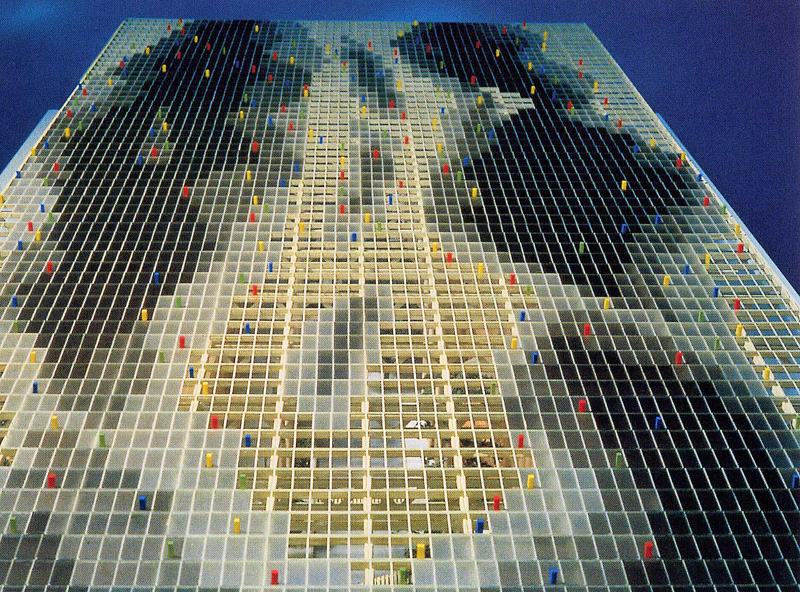view of the roof with photovoltaic clouds
The glazed roof of the building incorporates 10.000m2 of photovoltaic modules providing 1MW Solar Power Generation Sattion.
Forming clouds patterns, the photovoltaic modules provide shading and protect from glare and direct solar radiation. The density of photovoltaic cells per panel vary from 58 to 86% and thus their energy production varies accordingly from 192-416Wp per panel. Solar panels are also incorporated into the west facade of the envelope.
600 inventers transform the DC current to AC current which can be fed back to the general grid. The nergy generated is far in excess of what is required by the building itself (750.000Kwh).

photovoltaic of the canopy
Total roof area: ca12.600 m2
photovoltaics area: ca. 8.400 m2
standard photovoltaics roof panel: 116m x 278m
standard photovoltaics facade panel: 116m x 240m
number of roof panels: 2.802
number of facade panels: 280
electricial power of each panel: 192-416Wp
incline angle of roof panel: 5 degree
incline angle of facade panel: 90 degree
number of converters: ca.600
total electrical power: 1Mwp
energy production: ca.750.000kwh
