| |
|
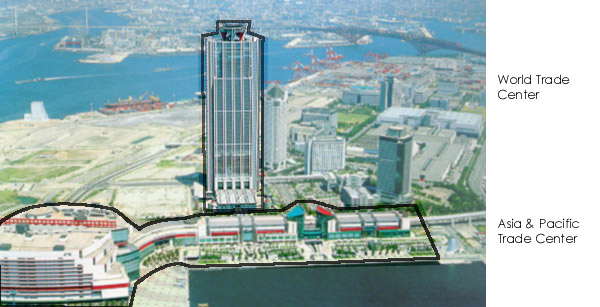
Background
The Osaka World Trade Center Building "Cosmo Tower"
and the Asia & Pacific Trade Center "ATC" form
the nucleus of a new city subcenter taking shape at northern Nanko,
a new reclamation area on Osaka's west side. The development is part
of the Technoport Osaka Project, and its facilities will be fully equipped
to function as a center for international trade, conventions and the
development of advanced technology, creating a vital new center in Osaka.
As the centerpiece of the775-hectare ( 1914.25 acre) Technoport Osaka, the
city's new high tech urban development, Csmo Tower is one of the outstanding
achievements in a high-rise building design today. located on the edge of a
recently reclaimed island and part of the Cosmo Square business district within
Osaka bay, the 256-meter tower tower is the second highest building in
Japan. Designed by a team led by senior architect Toshinori Teramto, the
center also caters to the public by offering a variety of services and amenities
that include an observation deck on the fifty-fifth floor, in an inverted
pyramidal volume, which is rotated at 45 degrees relative to the rest of the
building. Visitors arrive by shuttle elevators that whisk them to the
fifty-second floor, where the Alta Vista seminar and exhibition room,
restaurants, and a coffee shop are located; from the fifty-third floor a 42
meter escaaltor takes them to the top of the Bay observation deck that affords
360 degree panoramic views of Osaka and its vicinity. the raised central part of
the square space is arranged as a refreshment and drink bar. Additional public
facilities include the WTCO Club, outfitted with a Japanese tea room; a banquet
and wedding hall; and several restaurants, such as the World Buffet.
| Basic data: |
|
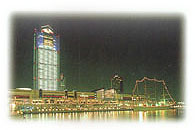
|
| Location: |
Osaka, Japan |
| Architect: |
Nikken Sekkei |
| Area heated: |
approximately 21 ha |
| Supply capacity: |
approximately 750,000m2 |
| Heat supply started: |
1994 |
Osaka
World Trade Center Building "Cosmo Tower"
| Total Floor Area: |
150,000m2 |
| Structure: |
52 stories and 3 basement, 256 m high |
| Completion: |
1995 |
| Major Function: |
office, shops, restaurants, gallery, hall, car park |
| Awards: |
International Illumination Design Award (1996 U.S.A.) |
The World Trade Center Building (WTC), also know as the "Cosmotower
Building", is aimed at providing business support to foreign corporations
who wish to launch a business in Osaka. The following facilities are provided
free of charge: private office space equipped with telephone and facsimile
for short-term occupancy up to 60days, WTC gallery (a multi-purpose space
for exhibitions and seminars) and other supporting services such as trade
consultation, arrangement of translation, interpretation and secretarial
services.
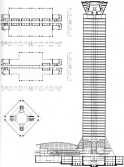 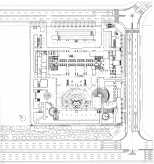
|
|
Asia
& Pacific Trade Center "ATC"
| Floor Area: |
336,000m2 |
| Structure: |
Steel frame and reinforced concrete |
| Storey: |
12 storey and 2 basement |
| Awards: |
International Design Competition [interior design
of central atrium] (1995 U.S.A) |
|
The Asia and Pacific Trade
Center's (ATC) goal is to extend broader access of foreign products to
the Japanese market, importing goods from every corner of the world. ATC
intends to emerge as a new interchange of culture, information and economy.
The design incorporates a 25-foot grade change
over the 1,800-foot waterfront. From the upper terraces to the waterfront,
a step-and ramp system provides distinctive overlooks, fountains and eating
areas. Other features include a formal amphitheater, outdoor pavilions,
a weather-protected conservatory/cafe and an array of gardens and plazas.
The waterfront promenade extends one-third of a mile, connecting the amphitheater
with a moontower.
The ATC consists of two facilities. The International
Trade Mart (ITM), a 12-story building with a basement and a total area
of 262,000 m2, is the world's largest international wholesale
mart and information resource center. It includes facilities for import
promotion and large exhibition halls, and as it has been designated a Foreign
Access Zone, it is Japan's first tax-free import zone.
Another facility is O's, the amenity zone. It
contains various facilities such as ethnic restaurants, an amusement center,
and a large seaside park area.
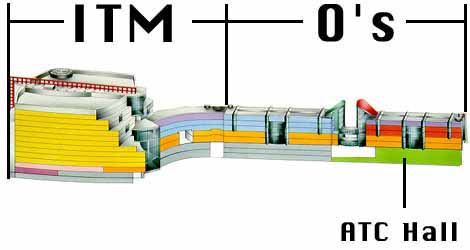
(Click to have a more detail view)
|
 |
Fespa, a 3000 square meter atrium and event space surrounded
by retail and amusement facilities on three levels serves as the entrance
to the high-rise building. By way of a system of elevated pedestrain
walkways and a covered bridge across a major road, Fespa also connects
Cosmo Tower to other parts of the large-scale urban development, including
the Aisa and Pacific trade Center, and the waterfront areas beyond. the
high-tech mechanical rooms are located underground, where parking for 800
cars is provided.
|
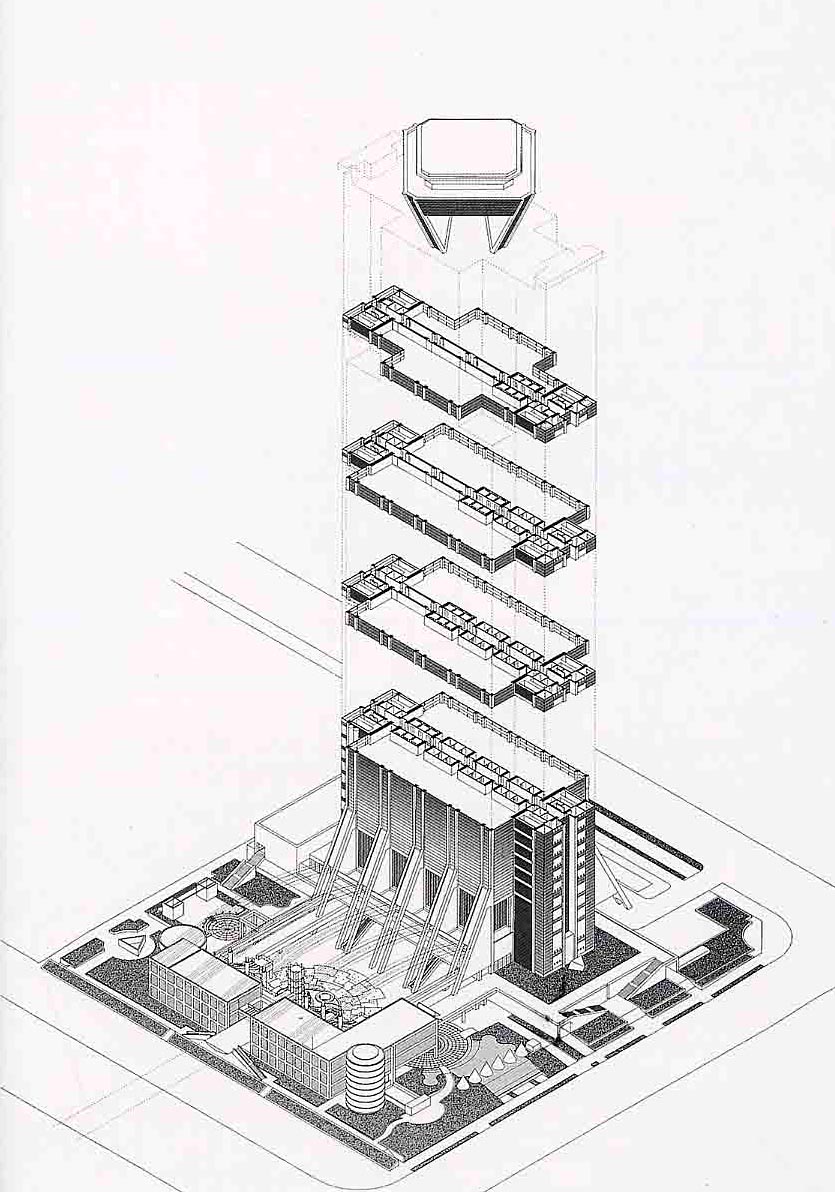 |
Four stages of typical |
Reference:
-
FACT - Nikken Sekkei
-
Brochure from Nikken Sekkei
-
Leaflet from WTC Cosmotower
-
Leaflet from JETRO
-
Building Future Japan 1900 - 2000
|
Energy | Case
Study Index |
| Created: 20 Aug 2001 |
Update: 23 Aug2001 | By: cmhui@hku.hk
| |


