| Sustainable
Architecture Case Studies
Duisburg Nord Landscape Park, Emscher, Germany |
|
|
| Home | Case Study Index | |
|
| Appreciation | |
| Sustainable
Architecture Case Studies
Duisburg Nord Landscape Park, Emscher, Germany |
|
|
| Home | Case Study Index | |
|
| Appreciation | |
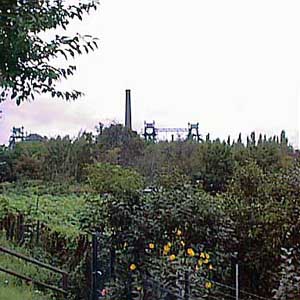 |
Latz & Partners won the 1990 international competition to update the area and provide its dense population with recreational, sports and cultural amenities. Its influence is for good reason, instead of creating a tabula rasa surface for development, the design attempts to celebrate the area's industrial past by integrating vegetation and industry. |
| A steelwork has been transformed into a landscpae park which is unlike any other in Europe. It respects the complex's important historical value and treats it as an archaeological window into the coal and the steel industries. The binary pairs of park: waste, process:product and art:nature are inverted. Each privileged term is upset: waste becomes park, product becomes process, nature becomes art. The enormous structures are now landmarks in their own right. One of the initial ideaswas to turn them into integral elements of the park, places to be used and enjoyed by the residents. |
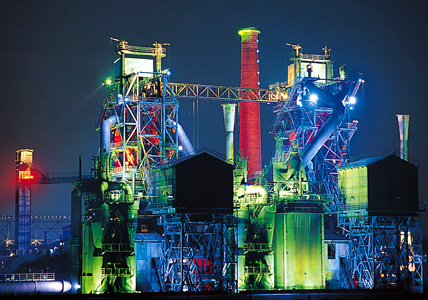 |
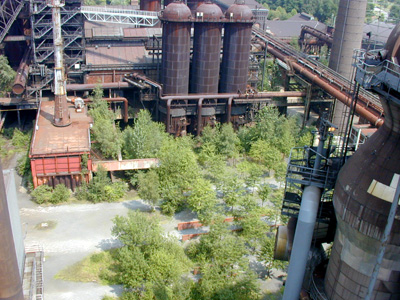 |
Nearly everything has been reused in some manner, playing
with the distinctions between natural and artificial, while confusing our
definition of "park".Three types of recycling underly the park design.
First, buildings are re-cycled. Blast furnaces, a gasometer, cooling tanks, railroad tracks and slag heaps, among other things, occupied the land upon which the park was added. Instead of tearing down the blast furnaces walkways move through them; the gasometer, now clean, is home to a scuba diving class; the cooling tanks now exist as lily ponds; the railroad tracks are bike paths; the slag heaps grow wild with acacia and ailanthus trees. Second, soil-forming maerials are recycled. Third, water is recycled. |
| The project concerns more at nature reclaiming the industrial land than a planned landscape design. The design attempts to strike a balance between formal and informal vegetation, as well as utilizing more architectural means. The fragmented, rundown structures were never meant to be reconstructed. They present certain independent systems whose connecions could be functional in some cases and visual in others. The systems are connected by a railway park with raised walkways, an aquatic city districts. Other elements, like small gardens, terraces, towers, footbridges and plazas, connect the larger zones. |
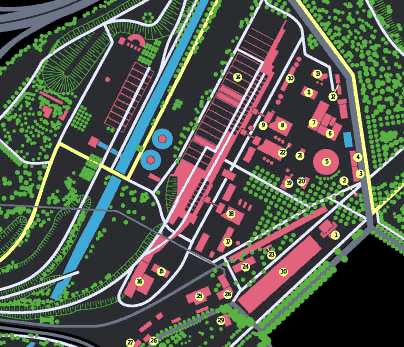 |
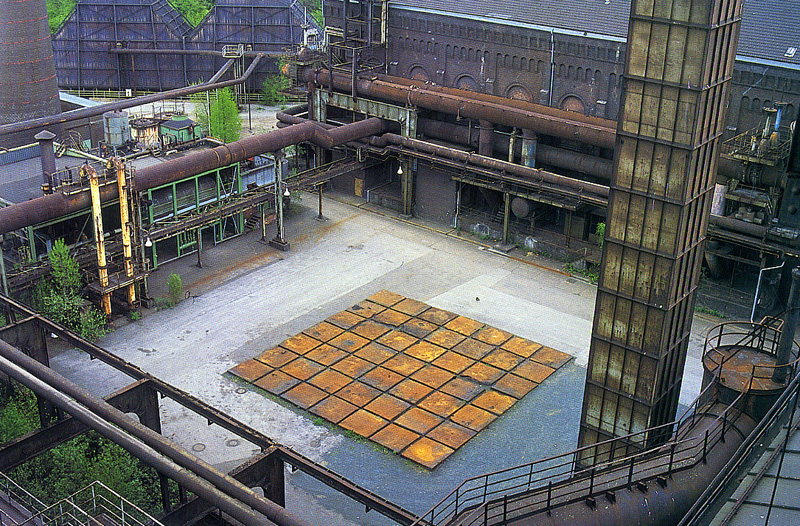 |
The magnitude of the project called for piece-by-piece interventions that are opened to the public as they are completed. As much as possible, on-site materials have been used, both direcly, and recycled, as in the case of the iron in the footbridges, platforms and gates. Other materials have been used for paving or for mixing concree for the new walls. The huge hermatite sheets that cover the ground of the Piazza Metallica were taken from the smelting furnaces. |
| The elements which have been developed to date are the footbridges connecting different parts of the park, certain stretches of the system of water courses, gardens and patios occupied by the old mineral deposits, and certain spots such as Cowper Place, Piazza Metallica, the theater and Stonehall Place which occupy characteristic sites in the factory's construction system. Seperate gardens have been laid out with a variety of plant life. Local inhabitants have participated by planting small box-gardens that reuse waste materials from the production process in order to study possible types of vegetation that could be planted in the park. |
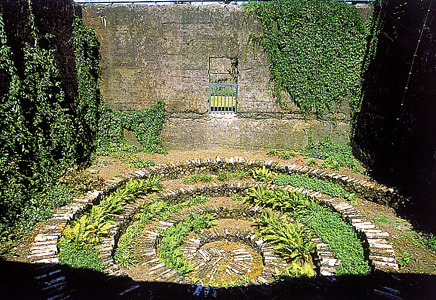 |
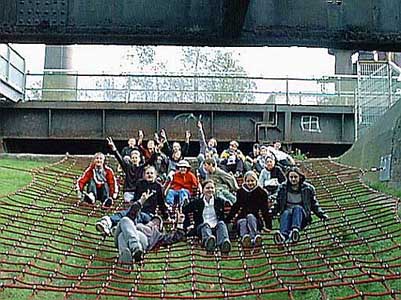 |
As Pittsburgh, and other cities, look to Park Duisburg Nord for inspiration it is evident that our way of looking at history, and the world around us, is changing. Something as practical ,and to many people as ugly, as an industrial complex is preserved as part of Germany's cultural heritage, while it is transformed into a place of enjoyment. By literally defining the park as a post-industrial landscape Latz + Partner will hopefully affect how people think not just about industrial areas but any place or space that helps to define a culture. |