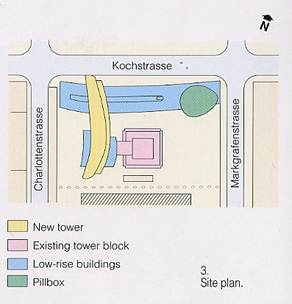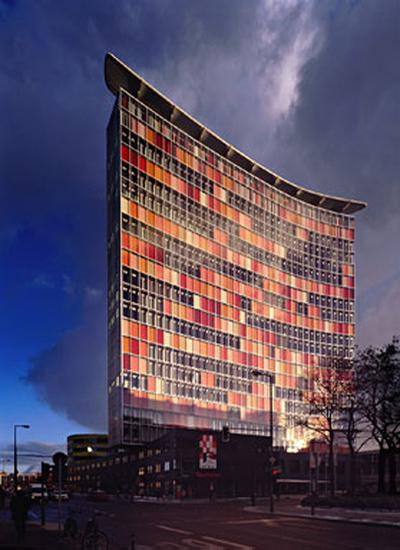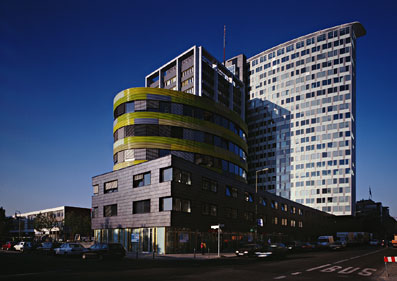
As a registered EXPO 2000 project, the GSW building is an example of the successful harmony between man, nature and technology. The head office of GSW Gemeinn–tzige Siedlungs- und Wohnungsbaugesellschaft Berlin mbH is located at Kochstrasse 22 in Berlin-Kreuzberg, a stone's throw away from what was formerly Checkpoint Charlie. The new building, which was completed in 1999 - designed by sauerbruch hutton architekten - adds three sections onto an existing multi-storey building which dates from the fifties: The "old building", a 17-storey office block, is surrounded by the new "Pillbox", a flat construction and the 22-storey curved high-rise building.
This
construction, which has been highly praised by the specialist press due to
its urban design and architectural qualities, is also impressive as a
result of its sustained energy concept. The most striking element of this
concept is a convection facade on the west side of the building, which
represents the core section of a natural ventilation concept. Colored sun
screens, which can be adjusted for each room, form the continuously
changing facade profile. In combination with the use of storey ceilings as
storage elements, and the exploitation of day/night temperature
differences, energy savings o f up to 40% energy are realized. With the GSW
building, an attempt is being made to considerably reduce the energy
consumption of an office block with passive - i.e. architectural, not
technical – means.

