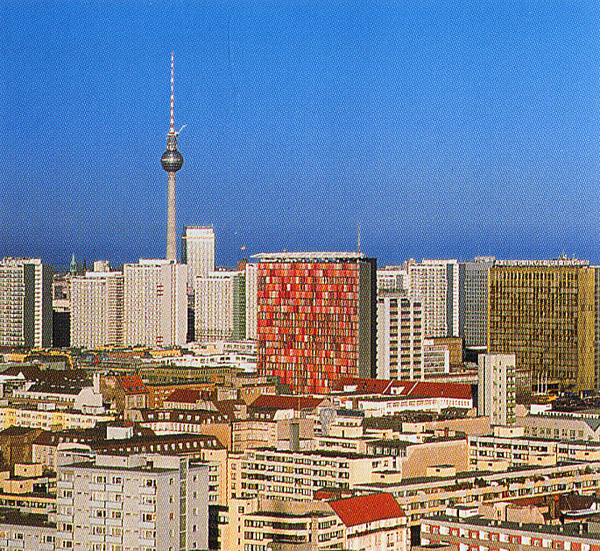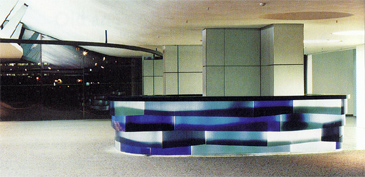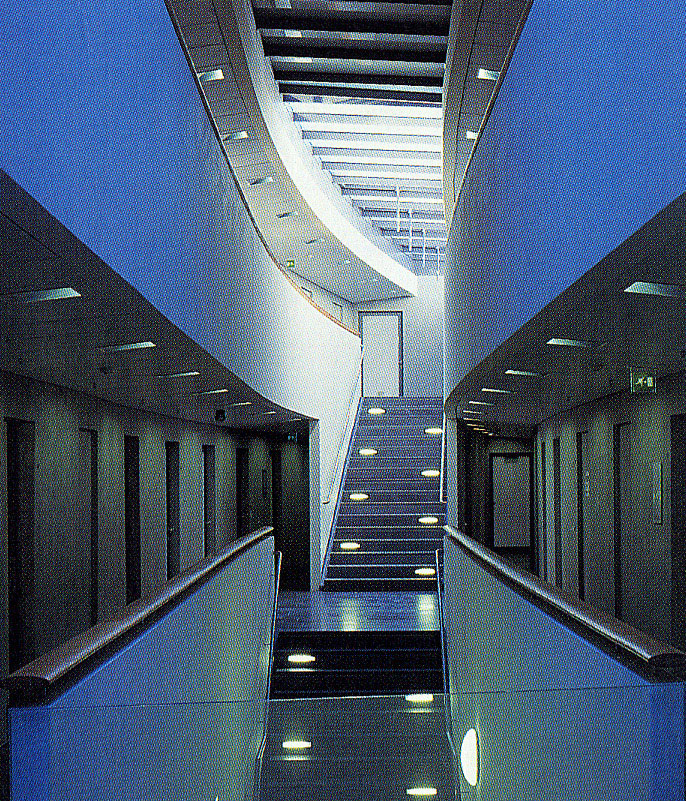


|
In the skies above Berlin The GSW
office block
by
sauerbruch hutton architects
|
|
|
Home |
Case Study Index |
|
||||
| Concept | Structure | |||
| The resolution of combining the old with the new is the leitmotif of the concept drawn up by Mattias Sauerbruch and Louisa Hutton. These two architects won the competition which was put out to tender with their approach of taking the profile of Kochstrasse, which had become a little frayed around the edges during the post-war years, and its surrounding area, which was characterized by gaps and multi-storey point buildings, and reviving these via form , colour, material and proportion. They unified the historic building lines and eaves heights with tower bastions of the sixties arranged in rows. This created a link to the other multi-storey point buildings of Springer and Ullstein. And the old GSW office block, which had stood in isolation up to this point in time, |
|
|
|
was provided with an ensemble is no longer rejected, but is integrated in a conciliatory manner. Concave forms as well as the strong colours, which are typical of the architects, underline this excitingly. Because in the final analysis, the new GSW office block has also become a new point de vue between the city's domes, spires and towers thanks to the orange-red solar protection panels on the west facade. |
|
The exterior diversity of
colour and form is continues in the interior of the building, e.g. in the
intensive interaction of the colours in the reception area or in the
atrium of the flat building. One further characteristic is rather
concealed: A multi-functional interior concept. 24,500 m2 of
office and shop space, part of which GSW has also rented out to
third-parties, are freely divisible on a storey by storey basis. This
creates flexible floor plan configurations for free workplace design. |
|
|
| Home | Case Study Index | |