| |
|
New urban
infrastructure
Consideration of Harmonious Housing for Dwellers
Small-lot, wide-variety production is being pursued in response to
greater product diversification. This trend is true also in housing.
However, when considering the housing of the future, the flexibility for
meticulously adapting to changes in housing is needed. Namely, we
must adapt to needs that arise not only from lifestyle, but also from needs
that come with changes in family makeup and the age of inhabitants.
At NEXT 21, two design methods -- "system building" and a flexible piping
system -- have been utilized to achieve a building and facilities system
that allows complete free planning. An experimental design and construction
system based on a "two-step housing system" also has been put into practice.
These system have made the wishes and views of householders and the many
home designers a reality in a single building.
Life in NEXT21
|
1. Flexible
Building System
1.1 Systems Building
"System building" refers to a building in which methods for adjusting
the individual component systems for the building -- such as main structure,
external wall, and windows -- are established. At NEXT21, a highly
flexible architectural system is being put into practice. This component
system is divided into four groups according to the required life of each
component and production path, and are then manufactured as separate systems
and modules so that outer walls, kitchens, baths and toilets, and gardens
can be moved. |
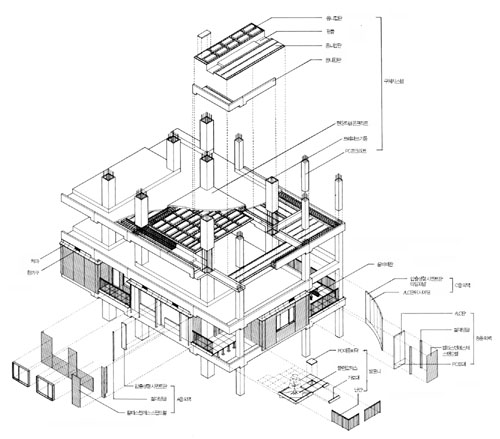 |
1.2 Two-step Housing System
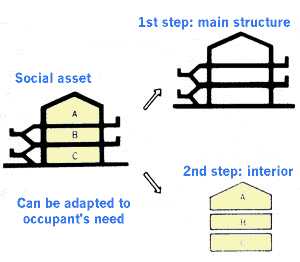 The "two-step
housing system" is a system that divides up building elements into two
groups -- long-life elements with a high degree of communal utility such
as columns, beams and floors, and short-life elements in private areas
such as partition walls, building facilities and equipment. After
grouping building elements in this way, planning, construction, and supply
are proceeded with. The major advantage of this system is that the needs
of the inhabitation can be reflected while maintaining social worth as
a cityscape and as a building. By incorporating this two-step supply system
at NEXT 21, we are attempting a new design system for housing that is capable
of addressing individual needs. The "two-step
housing system" is a system that divides up building elements into two
groups -- long-life elements with a high degree of communal utility such
as columns, beams and floors, and short-life elements in private areas
such as partition walls, building facilities and equipment. After
grouping building elements in this way, planning, construction, and supply
are proceeded with. The major advantage of this system is that the needs
of the inhabitation can be reflected while maintaining social worth as
a cityscape and as a building. By incorporating this two-step supply system
at NEXT 21, we are attempting a new design system for housing that is capable
of addressing individual needs.
1.3 Multistory Infrastructure
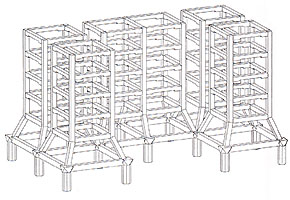 A multistory
infrastructure is built as a skeleton of matrix. This matrix itself is
not considered housing, but a vertical, multilevel urban framework that
provides sidewalks, gardens and open spaces-a neighborhood that interweaves
the individual houses that are inserted within. The individual houses inserted
later - infill - are designed by outside architects, ensuring a variety
of house types. One of the central concepts of Next 21, however, is that
this new urban infrastructure provide a system of vocabulary of design
materials and components to be used by outside designers. This "open system"
facilitates the smooth integration of new houses within the matrix and
is in contrast to the "closed system" of project specific design elements
used by architects up to now. This unique combination of the individual
and the collective facilitates mechanical and electric maintenance and
provides for a more centralized effort toward ecology and conservation. A multistory
infrastructure is built as a skeleton of matrix. This matrix itself is
not considered housing, but a vertical, multilevel urban framework that
provides sidewalks, gardens and open spaces-a neighborhood that interweaves
the individual houses that are inserted within. The individual houses inserted
later - infill - are designed by outside architects, ensuring a variety
of house types. One of the central concepts of Next 21, however, is that
this new urban infrastructure provide a system of vocabulary of design
materials and components to be used by outside designers. This "open system"
facilitates the smooth integration of new houses within the matrix and
is in contrast to the "closed system" of project specific design elements
used by architects up to now. This unique combination of the individual
and the collective facilitates mechanical and electric maintenance and
provides for a more centralized effort toward ecology and conservation.
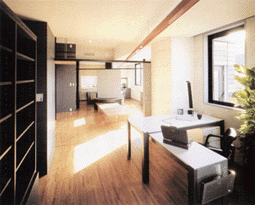 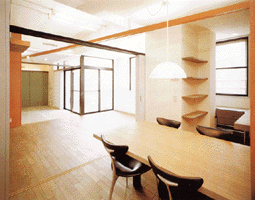
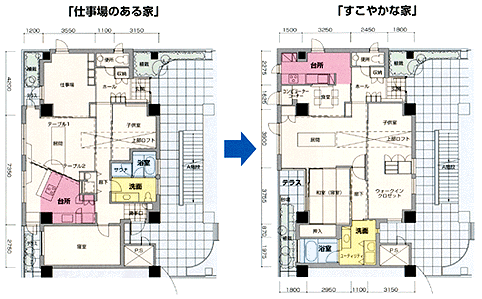
top>>
2. Flexible
Piping System
In buildings, the life of piping is much shorter than that of the main
concrete structure. Also, kitchen and sanitary facilities that are
limited to pipe shaft areas also limit the degree of freedom in designing
the building. At NEXT 21, a flexible piping system is being put to effective
use. Short-life piping facilities are installed separate from the
main structure and can easily be updated. Building space above the
ceiling and in the floors of each household is effectively utilized.
An use of wastewater pumps allows kitchen, baths, and toilets to be located
anywhere in the building.
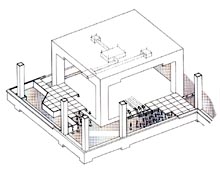 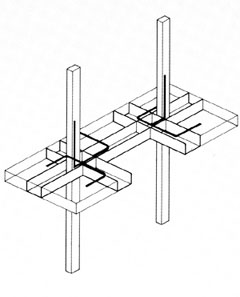
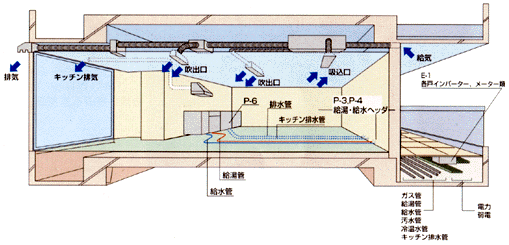 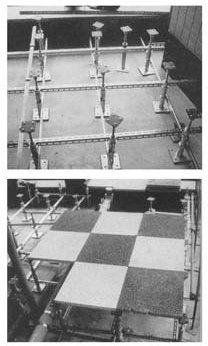
The flexible piping system has the following advantages:
-
Prefabricated piping is used in the vertical pipe shaft.
-
Flexible piping is used for the piping in horizontal pipe spaces (excluding
waste water piping).
-
Can take into account space saving, and labour force and level workers'
skill in the future.
-
An experimental intermediate pressurized gas supply system and small-gage
flexible stainless steel piping is used for gas supply.
-
Vacuum heat-insulated piping, that demonstrates a considerable improvement
in heat insulation, is used for hot water supply in vertical pipe space.
-
Automatic welding that can be easily performed is used for pre-fabricated
pipe connections, while newly developed highly reliable mechanical joints
have been applied for site-adjusted pipe connections.
top>>
3. Individual
Dwelling Designs
13 design teams designed the completely different, individualistic 18
dwellings at NEXT 21. Four of these were designed based on close
communication between the designers and the dwellers who related their
lifestyles and described their dream home in order to create more satisfactory
dwellings.
3.1 Facilties Proposal and Experiemental Living
3.2 Lifestyle-oriented Houses
3.3 Inhabitant Participation Houses
305
Active Oldsters's House
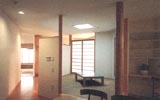
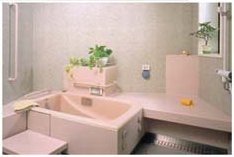 |
403
Harmony House
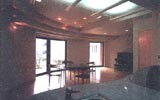
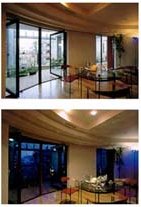 |
504
Relaxed House
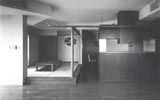
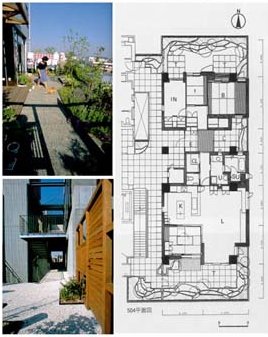 |
top>>
4. Community
Systems
In Search of a New Community in Urban Housing
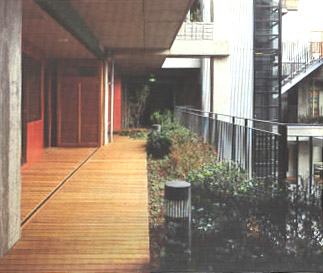 Cities of
the past were made up of common spaces, or avenues. At NEXT 21, common
space is arranged vertically within the project as a new version of a traditional
form designed for the 21st century. In keeping with this concept,
corridors and stairs are positioned as "avenues". These are designed
not only to function as passageways but also as spacious communication
areas just like alleys in the past. Cities of
the past were made up of common spaces, or avenues. At NEXT 21, common
space is arranged vertically within the project as a new version of a traditional
form designed for the 21st century. In keeping with this concept,
corridors and stairs are positioned as "avenues". These are designed
not only to function as passageways but also as spacious communication
areas just like alleys in the past.
4.1 Three-dimensiaonal Street
At NEXT 21, we have directed our attention to the human environment
as community space for dwellers. A 3-dimensional street has been
designed as a natural element linked with the ecological garden, and as
vital common space for allowing communication between dwellers in each
of the houses. Here, attempts have been made to revive a vital human element
of traditional urban areas -- the neighbourhood -- without standardizing
approaches and pathways to each of the houses. At NEXT 21, each of the
dwellers will be able to enjoy the atmosphere of a regular street while
maintaining privacy in their different lifestyles.
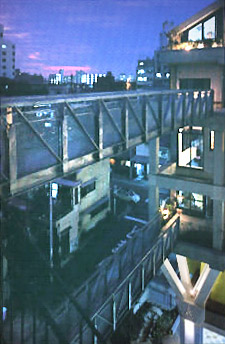 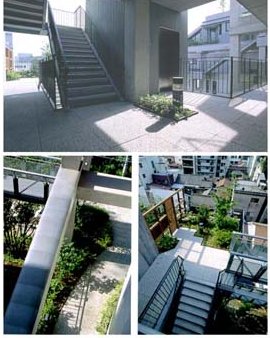 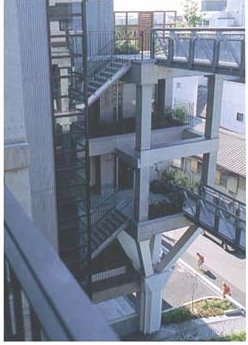
4.2 High-storey Height Housing
For those living in the houses at NEXT 21, the ceiling height is a
major element influencing living comfort. We believe that the sense
of openness and spaciousness provided by a high ceiling will be an important
element in housing of the future. For effective utlization of vertical
living space, the design team has taken this concept a step further, and
are pursuing the advantages of high-storey height housing in the freedom
of building design and freedom of facilities. By raising the height of
the ceiling, air-conditioning, and piping for kitchens and baths can be
located either in ceilings or in floors. This also ensures greater
storage space, and allows mezzanine floors and sunken "kotatsu" to be built.
4.3 Information System
We consider that higher grade and more diversified information will
be applied in housing in the future, and that communication networks will
be indispensable in our future lifestyles. So that we can support
such a system, we have installed a PBX-LAN network conforming to INS64
(ISDN) standards as the core for building an information and communication
network for this community housing project. This network will be
applied to managing lifestyle-related information, and at the same time
will be applied to measuring energy usage.
We are developing a cooking menu database and remote control system
for controlling kitchen equipment in an attempt to increase the use of
applied information in kitchens. We are also installing "life trouble
sensors" for housing security and detecting trouble. The information and
communication network will be able to adapt to future lifestyles.
top>>
5. Greenery
and Ecology
Greenery spreading out vertically will create an enriched evnironment
in the cities. Various wild creatures live in Osaka Castle Park near
NEXT 21. This prompts us to say that we can coexist with Nature even
in cities if the conditions are in order. For this, we have settled
down to the task of creating not only gardens for man to watch and enjoy,
but also as natural environments where man can coexist with living creatures.
Also we have created tiers of greenery arranged vertically from ground
level, on terraces of every floor, and up to the roof in an attempt to
develop urban environments in the future.
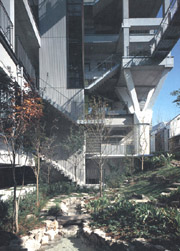 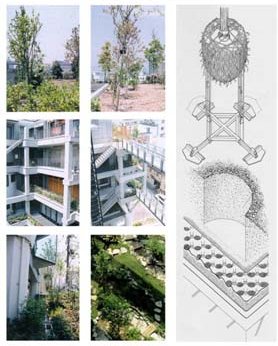 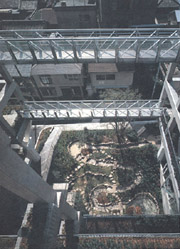
Even in urban buildings where little area can be allocated for greenery,
expansive stretches of natural environment can be created, as if transforming
an entire city into a single forest, by promoting a vertically spreading
natural environment. Aiming at the coexistence of Man and Nature,
the entire building at the NEXT 21 project will be an ecological garden.
5.1 Ecological Garden
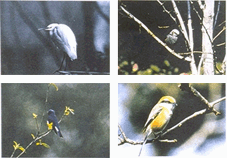 The green tracts
on the ground level, roof, and the terraces of each floor are linked to
form an ecological garden. These tracts of greenery are planned to
function as part of the natural urban environment in concert with other
surrounding green areas, and to be accessed as gardens for providing peace
of mind for the inhabitants of NEXT 21. The green tracts
on the ground level, roof, and the terraces of each floor are linked to
form an ecological garden. These tracts of greenery are planned to
function as part of the natural urban environment in concert with other
surrounding green areas, and to be accessed as gardens for providing peace
of mind for the inhabitants of NEXT 21.
Rooftop environmental greenbelt -- "Garden
of Light"
Breeding environments for butterflies, resting environments for wild
birds, and other areas are provided in a sun-blessed garden. Also,
sofar cells have been designed so as to maintain a balance with this green
environment.
Green terraces from the 2nd to the 6th floor
-- "Corridors of Flowers"
Flowering trees have been planted as the main source of greenery of
the terraces on each floor so that they can be used as alighting points
for butterflies newly emerging from the roof garden. It is hoped
that greater attention paid to the type of foliage will attract a wide
variety of insects, and that these flowering trees will become feeding
grounds for wild birds, too.
1st floor environmental greenbelt -- "Garden
of Water"
This is a very natural garden made up small ponds and shallows designed
as a water course flowing down the south slope. Aquatic plants are
also placed in the pond at the entrance of the ground floor that is connected
to this garden. It is hoped that this garden will attract dragonflies
and other aquatic insects. The garden is located so that it can be
observed easily from the Nature Information Center, and has been designed
for easily accessing the ecosystem of plants, insects, and wild birds.
5.2 Thermal Effect of Greenery
Besides creating a comfortable environment, it is also hoped that the
green areas on the roof, on the terraces on each floor, and on the ground
floor of NEXT 21 will be useful in other ways -- for shutting out solar
radiation, and for eliminating latent heat caused by evaporating moisture.
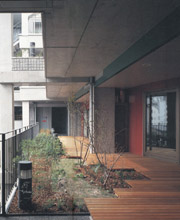 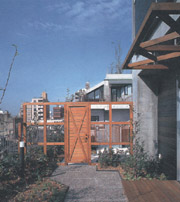
5.3 Nature Information Center
The Nature Information Center is where people can reflect upon the regeneration
of nature in the city and an environment, where wild birds and Man can
coexist, as part of NEXT 21. Here, they can also conduct research
and exchange information. The cultivation of plants, and surveys
and research into the attraction of wild birds will be managed by the
Wild Bird Society of Japan. Various other activities such as information
and volunteer services also are planned.
top>>
|

 The "two-step
housing system" is a system that divides up building elements into two
groups -- long-life elements with a high degree of communal utility such
as columns, beams and floors, and short-life elements in private areas
such as partition walls, building facilities and equipment. After
grouping building elements in this way, planning, construction, and supply
are proceeded with. The major advantage of this system is that the needs
of the inhabitation can be reflected while maintaining social worth as
a cityscape and as a building. By incorporating this two-step supply system
at NEXT 21, we are attempting a new design system for housing that is capable
of addressing individual needs.
The "two-step
housing system" is a system that divides up building elements into two
groups -- long-life elements with a high degree of communal utility such
as columns, beams and floors, and short-life elements in private areas
such as partition walls, building facilities and equipment. After
grouping building elements in this way, planning, construction, and supply
are proceeded with. The major advantage of this system is that the needs
of the inhabitation can be reflected while maintaining social worth as
a cityscape and as a building. By incorporating this two-step supply system
at NEXT 21, we are attempting a new design system for housing that is capable
of addressing individual needs.
 Cities of
the past were made up of common spaces, or avenues. At NEXT 21, common
space is arranged vertically within the project as a new version of a traditional
form designed for the 21st century. In keeping with this concept,
corridors and stairs are positioned as "avenues". These are designed
not only to function as passageways but also as spacious communication
areas just like alleys in the past.
Cities of
the past were made up of common spaces, or avenues. At NEXT 21, common
space is arranged vertically within the project as a new version of a traditional
form designed for the 21st century. In keeping with this concept,
corridors and stairs are positioned as "avenues". These are designed
not only to function as passageways but also as spacious communication
areas just like alleys in the past.
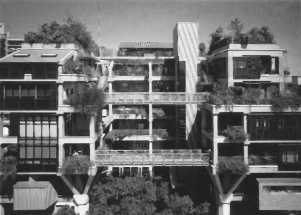
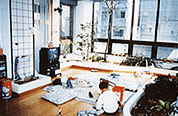
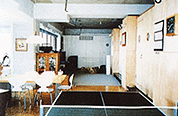
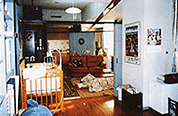
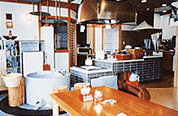
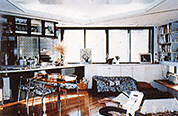
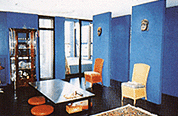
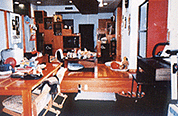
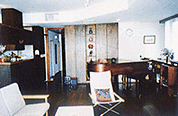
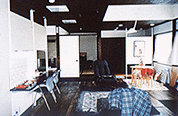

 A multistory
infrastructure is built as a skeleton of matrix. This matrix itself is
not considered housing, but a vertical, multilevel urban framework that
provides sidewalks, gardens and open spaces-a neighborhood that interweaves
the individual houses that are inserted within. The individual houses inserted
later - infill - are designed by outside architects, ensuring a variety
of house types. One of the central concepts of Next 21, however, is that
this new urban infrastructure provide a system of vocabulary of design
materials and components to be used by outside designers. This "open system"
facilitates the smooth integration of new houses within the matrix and
is in contrast to the "closed system" of project specific design elements
used by architects up to now. This unique combination of the individual
and the collective facilitates mechanical and electric maintenance and
provides for a more centralized effort toward ecology and conservation.
A multistory
infrastructure is built as a skeleton of matrix. This matrix itself is
not considered housing, but a vertical, multilevel urban framework that
provides sidewalks, gardens and open spaces-a neighborhood that interweaves
the individual houses that are inserted within. The individual houses inserted
later - infill - are designed by outside architects, ensuring a variety
of house types. One of the central concepts of Next 21, however, is that
this new urban infrastructure provide a system of vocabulary of design
materials and components to be used by outside designers. This "open system"
facilitates the smooth integration of new houses within the matrix and
is in contrast to the "closed system" of project specific design elements
used by architects up to now. This unique combination of the individual
and the collective facilitates mechanical and electric maintenance and
provides for a more centralized effort toward ecology and conservation.







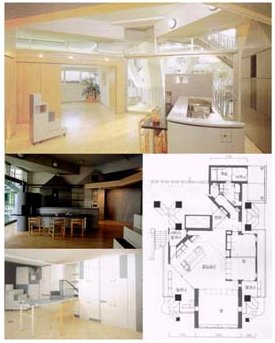

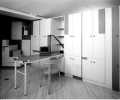
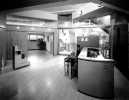

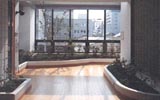
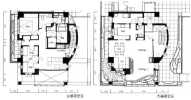

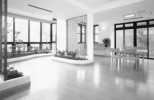
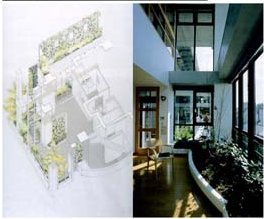
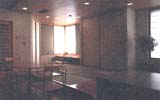
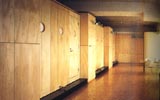
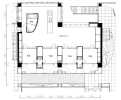
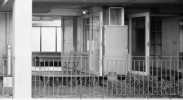
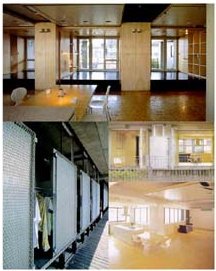
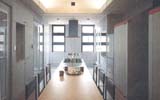
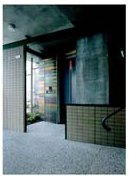
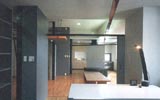

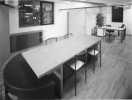
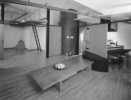
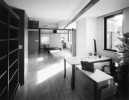
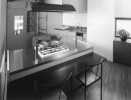
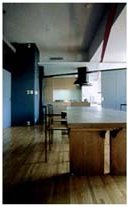
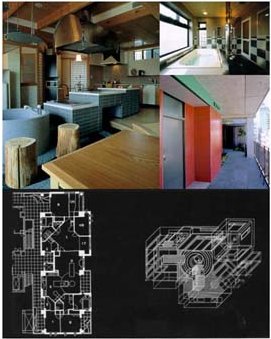
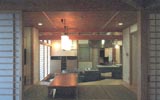
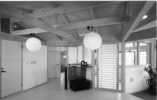
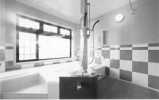
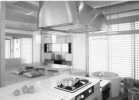
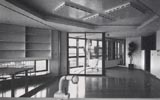
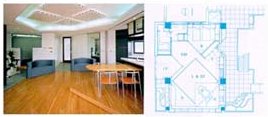
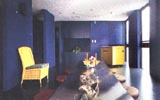
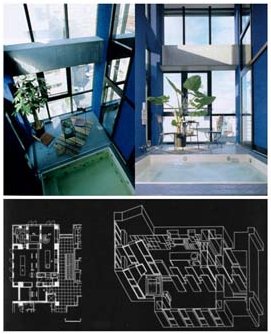
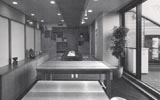
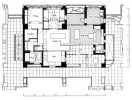
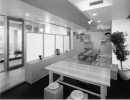
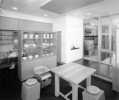

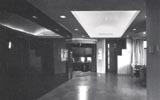
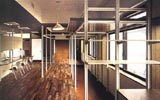
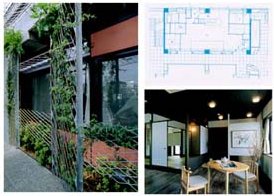
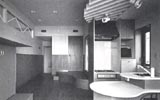
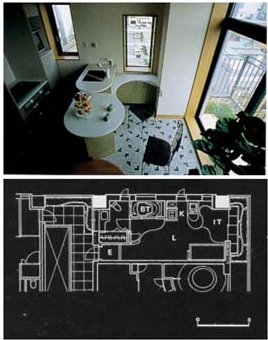
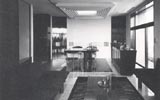
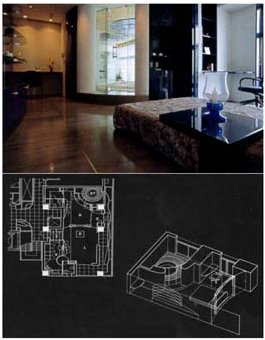












 The green tracts
on the ground level, roof, and the terraces of each floor are linked to
form an ecological garden. These tracts of greenery are planned to
function as part of the natural urban environment in concert with other
surrounding green areas, and to be accessed as gardens for providing peace
of mind for the inhabitants of NEXT 21.
The green tracts
on the ground level, roof, and the terraces of each floor are linked to
form an ecological garden. These tracts of greenery are planned to
function as part of the natural urban environment in concert with other
surrounding green areas, and to be accessed as gardens for providing peace
of mind for the inhabitants of NEXT 21.

