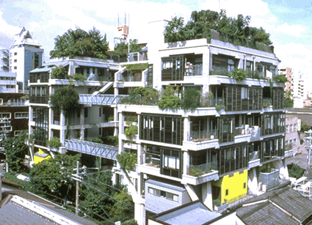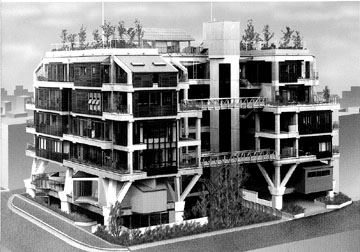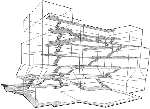| |
|
1. Basic Data
| Location |
6-16 Shimizudani, Tennoji-ku, Osaka City, Japan |
| Completion |
October 1993 |
| Design |
Committee for the Osaka Gas NEXT 21 Project |
| Construction work |
Obayashi Corporation |
| Site area |
1,542.92 m2 |
| Zoning |
Residential zone, classified as Class 2 Fire Zone |
| Building coverage |
60% |
| Floor space index |
300% |
| Scale |
6 floors above ground, 1 floor below ground |
| Site coverage area |
896.2 m2 (58.1%) |
| Total floor area |
4,577.2 m2 - floor space area 4,152.9 m2
(269.2%); car parking area 424.3 m2 |
| Area of each floor |
Basement 915 m2, 1/F 668 m2, 2/F 617.7 m2,
3/F 693 m2, 4/F 636.4 m2, 5/F 587 m2,
6/F 445.9 m2, roof 14 m2 |
| Building height |
Max. height 25.42 m; max eave height 22.66 m |
| Car parking |
Total 20 (3-stage vertical parker: 18 + 1st floor parking: 2) |
| Major function |
Multiple dwelling house (18 dwellings) |
| Structures |
- Pile/foundation: direct foundation (mat slab)
- Basement to 2.F: reinforced concrete structure
- 3/F to 6/F: pre-cast concrete/reinforced concrete mixed structure |
| Air-conditioning facilities |
- Heat source: 7 TR steam-driven absorption chiller-heater (2
sets) + 30 TR gas absorption chiller-heater (1 set)
- Air-conditioning system: (a) households - VAV ventilation air-conditioning
system + outer/inner conditioning system, (b) hall - ceiling perforated
panels |
| Hygiene facilities |
- Water supply: mains water, reclaimed water (pressure feed)
- Wastewater: natural flowdown (partial pressure feed) |
| Electrical facilities |
- Power supply : 100 kW fuel cell + 7.5 kW single-crystal solar
cells + 1,00 Ah lead storage batteries
- Distribution: DC power supply |
| Gas facilities |
Intermediate pressure supply (supply pressure 2500 mmAq) |
| Special facilities |
- Garbage treatment: aqua loop system (catalytic wet oxidation
process)
- Wastewater/miscellaneous waste fluids: garbage treatment (contact
aerating system) + intermediate treatment (rapid SS filtering, active
carbon) |
| Elevator |
One 1,000 kg or 15 person elevator |
| Car Parking |
Two-level parking system [photo] [other
examples] |
top>>
2. Urban Housing
What will housing
in the 21st Century like?
Man has come to congregate in the city, and as such housing today
inevitably faces completely different problems from when Man lived
in the natural environment -- the problem of the right mode of housing
in a society where lifestyles are becoming more diversified and
in an information society that is becoming more advanced; the problem
of natural resources and pollution countermeasures that come with
increased energy requirements; the problem of constructing houses
that can adapt to changes in society and our lifestyles. Each
of these problems are interlinked and cannot be solved on their
own.
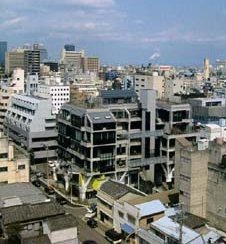
NEXT 21 is an experimental housing project
designed for coming to grips with these problems through continuous
trial and error. I feel that the joint cooperation of specialists
in the fields of construction and the environment for actually constructing
a single, localized form of building is highly significant.
In the future, I hope that the various
experiments carried out in this project will contribute to meaningful
suggestions for urban housing to be built in the 21st century.
Y. Utida (Professor, Meiji University)
Chairman
Committee for the Osaka Gas NEXT 21 Project
|

In their efforts to find the most desirable type of urban dwelling in
the 21st century, a number of design and planning professionals in energy,
environmental, urban, architectural and utility system got together,
and presented various problems they were confronting their respective
sectors for discussions. NEXT 21 is a solution arisen from such
a process. A variety of up-to-date technologies incorporated into
this apartment house are now being verified by the actual living experience
of the occupants while various experiments are being conducted to find
a way landing to the optimum living environment compatible with energy-saving
and ecology.
 Cities
are excellent places for living. Not only because of the convenience
they afford us, but also because of their many cultural facilities and
other amenities. Yet, in the metropolises of modern-day Japan,
the residential population is steadily declining, as typified by the
vast disparity between daytime and night-time populations. In
the future, people will be required to live in cities in order to stimulate
healthy urban growth. This will, in turn, necessitate a new form
of housing based upon this assumption. Suburban type large-scale
housing estates have successively been adopted on an experimental basis
in an attempt to design and develop cities. However, there have been
few attempts to revitalize an awareness in the attraction of urban housing
in urban districts. In order to make living in urban areas more attractive,
we must apply new concepts and technology in seriously considering housing
in the future. This is the point of departure of the NEXT 21. Cities
are excellent places for living. Not only because of the convenience
they afford us, but also because of their many cultural facilities and
other amenities. Yet, in the metropolises of modern-day Japan,
the residential population is steadily declining, as typified by the
vast disparity between daytime and night-time populations. In
the future, people will be required to live in cities in order to stimulate
healthy urban growth. This will, in turn, necessitate a new form
of housing based upon this assumption. Suburban type large-scale
housing estates have successively been adopted on an experimental basis
in an attempt to design and develop cities. However, there have been
few attempts to revitalize an awareness in the attraction of urban housing
in urban districts. In order to make living in urban areas more attractive,
we must apply new concepts and technology in seriously considering housing
in the future. This is the point of departure of the NEXT 21.
top>>
3. Experimental
Living

After the first six months that it is open to the public, NEXT 21 will
enter a new experiment phase as a living environment for 16 families
in order to consider a new relationship in the Earth's environment --
the relationship between Man and city -- from the viewpoint of life
in the 21st century.
Osaka Gas will evaluate how housing should be by measuring the various
statistics collected from the inhabitants of NEXT 21, a futuristic experimental
collective housing project developed through the cooperation of many
people in a variety of fields. Grasping a firm idea of which direction
technology should be developed in the future is an important theme of
NEXT 21.
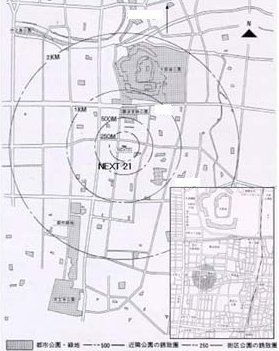 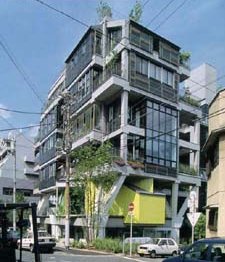 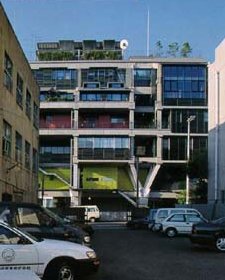
 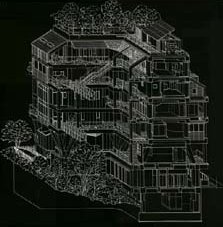 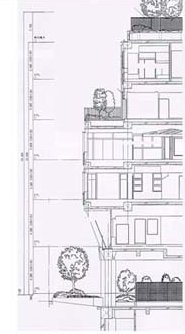
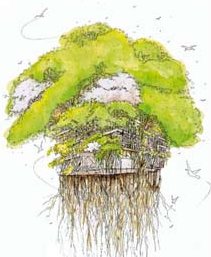 
|
Environment
When considering urban housing in the future, it is vital that
we take into consideration the Earth and the urban environment.
From this standpoint, even if we deal with one issue, the "green"
issue, we must pursue development while researching ecology from
a stance that incorporate the regeneration of the environment
- a stance that treats "green" issue not only from a human viewpoint
but from the viewpoint that birds and other creatures, too, are
of value.
|
Energy
The more advanced that civilization becomes, the more energy
consumption per person increases. Sources of energy, however,
are limited. An important mission for us is to achieve more
comfortable lives without increasing energy consumption.
We will be able to achieve this through the highly efficient utilization
of natural resources and energy.
|
Amenity
Urban life has its convenience, and modern-day life its comfort.
These urban living needs will probably not change in the future,
either in order to attain a higher level of satisfaction regarding
our comfort, or "daily sufficiency", we must approach technology
from a new conceptual viewpoint -- to further transform and enhance
housing.
|
top>>
4. Photo Gallery
top>>
5. Drawings
top>>
6. References
- Osaka Gas Experimental Housing NEXT 21, brochure from the
Committee for the Osaka Gas NEXT 21 Project.
- Sustainable Design Guide-2, Japan Institute of Architects,
Tokyo, May 1996, pp. 70-73.
- GA Japan Environmental Design, Winter 1993 Vol.02.
- GA Japan Environmental Design, Jan-Feb 1994 Vol.06.
- Japan Architect, Spring 1995-1 Vol. 17.
- «Ø¿v¤å¤Æ Kenchiku
Bunka, Jan 1994 Vol.49 No. 567.
- AIA Environmental Resources Guide Case Study.
- Information from
Osaka Gas Co., Ltd. (in Japanese)
top>>
7. Further
Reading
top>>
|

