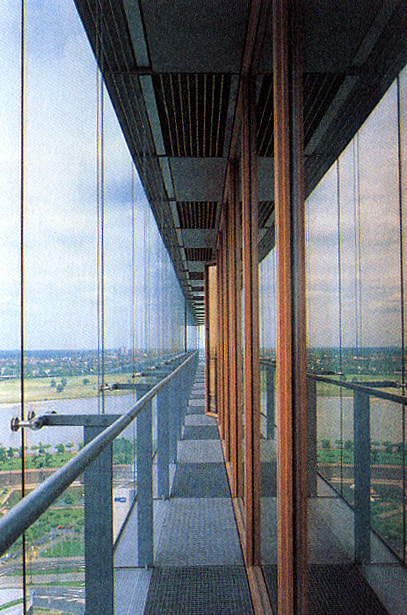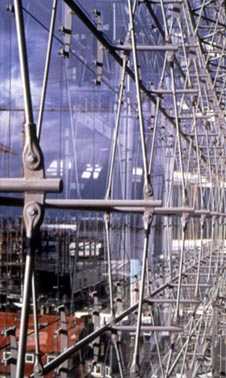|
The
Stadttor Dusseldorf is the result of a competition among nine
renowned architectural teams. The winner of the competition was Overdiek,
Petzinka & Partners. The result is a rhomboidal building, 75
meters high with 16 floors. The design of the building, which opened in
January of 1998, took human needs as a priority. This priority resulted in
a novel double-skin design integrated with a unified ventilation and
climate control system. It is interesting to note that the busiest highway
in Dusseldorf runs underneath the building. To evaluate the effectiveness of the design, monitoring data was taken on the building over a period of six months beginning in January of 2000. The overall energy |

|
