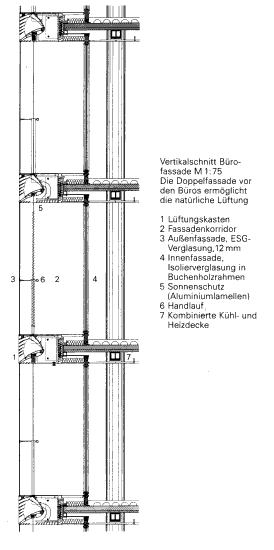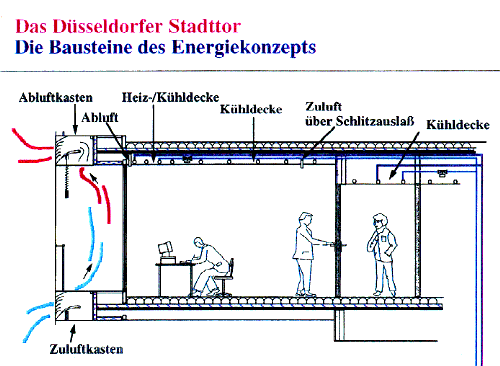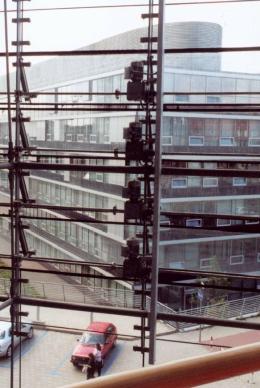One design element in the Stadttor is ceiling cooling using copper tubes. The goal is to keep occupants with cool heads, but warm feet. Water cooled to 1° C by a large underground pipe system is used in the copper tubing. Mr. Canessa emphasized that water is a much better medium for cooling than air (typically 10-12 times more efficient) and avoids many of the hygiene issues associated with air-to-air cooling. Using ground-cooled water to cool the building eliminates the need for using gases of fossil fuels; water pumps are the only major equipment requirement.
Finding a designer for the façade was not an easy process. EngelCanessa tried out two different engineering firms before settling on DS Plan, a company that “treats every aspect of the design process as important to the success of the finished product.” Wind channel tests were performed in Aachen, Germany using a process similar to designing an airfoil.


The
building is zoned by floor. Using the BMS, the climate for each floor is
automatically controlled. Two and a half air changes per hour is the
target minimum requirement at the Stadttor. When the temperature drops
below 5 °C, the façade is closed. Mechanical ventilation is used when
the outside temperature reaches 23-24 °C. Individual controls in each
room allow the user to go +/- 3 °C of the zone set point, in theory. In
practice, it is difficult to attain such a range because occupants usually
keep their doors open, allowing the passage of air throughout an entire
floor. Sometimes a 2 °C change is possible, but any more than that is not
feasible.
