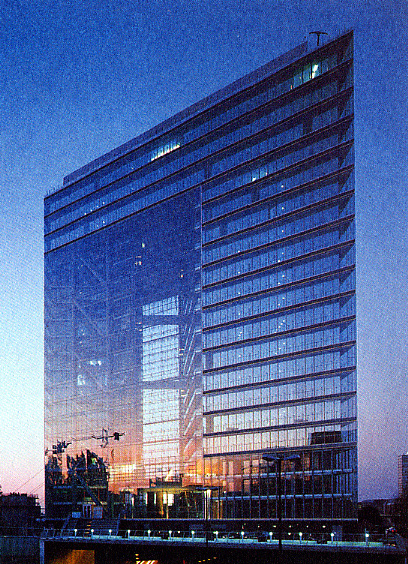Dusseldorf lies in the middle of the Ruhr district and , like the rest of this region, has undergone an economic decline due to the disappearance of heavy industry. Architectural features have been deployed to transform Dusseldorf into an attractive living and working climate. The Stadttor was built over the southern tunnel entrance of the Rheinuferstrasse, a major transit route, and marks the entrance to this region.

Client :
G.b.R. Dusseldorfer Stadttor mbH, Dusseldorf
Installation/engineering consultant and Building physics consultant
Design - Completion
Net floor area
Net volume
103,547 sq.m