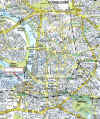a. Design drawings

Site Plan
Plan 1
Plan 2
Plan 3
Plan 4
Plan 5
Plan 6

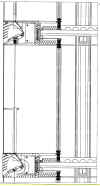
Concept
diagram 1
diagram 1
Detail

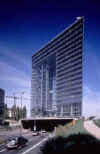
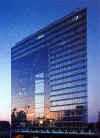
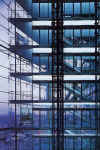
Exterior
View 1
View 1
Exterior
View 2
View 2
Exterior
View 3
View 3
Exterior
View 4
View 4
c. Interior View
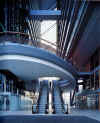



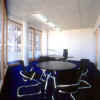
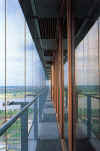
Interior
View 1
View 1
Interior
View 2
View 2
Interior
View 3
View 3
View 4
View 5
View 6
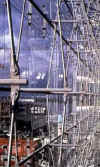

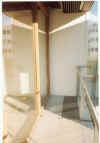
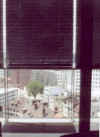
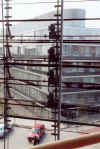
Environmental Device 1
