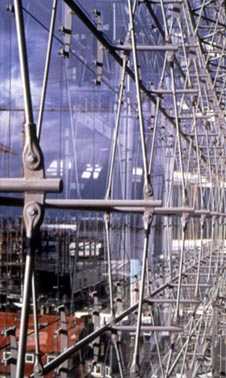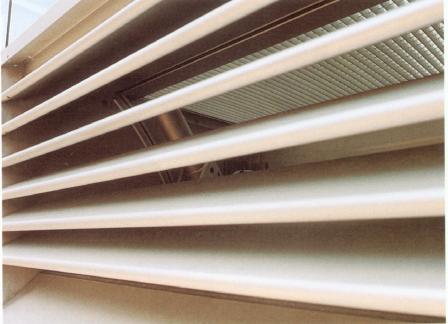
|
The Stadttor consists of two towers, each eighty metres tall, with the top
three storeys connected together. The resulting gap between the towers
forms a 58-metres tall atrium with tenuously detailed suspended glass
curtain facades. The office walls also consist almost entirely of glass in
wooden frames. The use of this material softens the look of the
building. A second, structural. glass skin has been mounted in front
of these walls to damp the deafening traffic noise and to make natural
ventilation possible. Vanes in the ventilation space adjust to the current
wind speed, so allowing the offices to be supplied with fresh external
ventilation practically all year round.
The Stadttor is cooled by the use of cold groundwater. The chilled ceiling
system can be operated by the occupants.
Due to
legal reasons, there was a two-year delay in the construction of the
Stadttor. This delay time was used to perform additional supercomputer and
wind tunnel modeling. The first phase, which took seven months, increased
the efficiency of the fašade by 300-400% over the original design. Upon
intuition, it would appear that the larger the opening from the outside
into the
|

